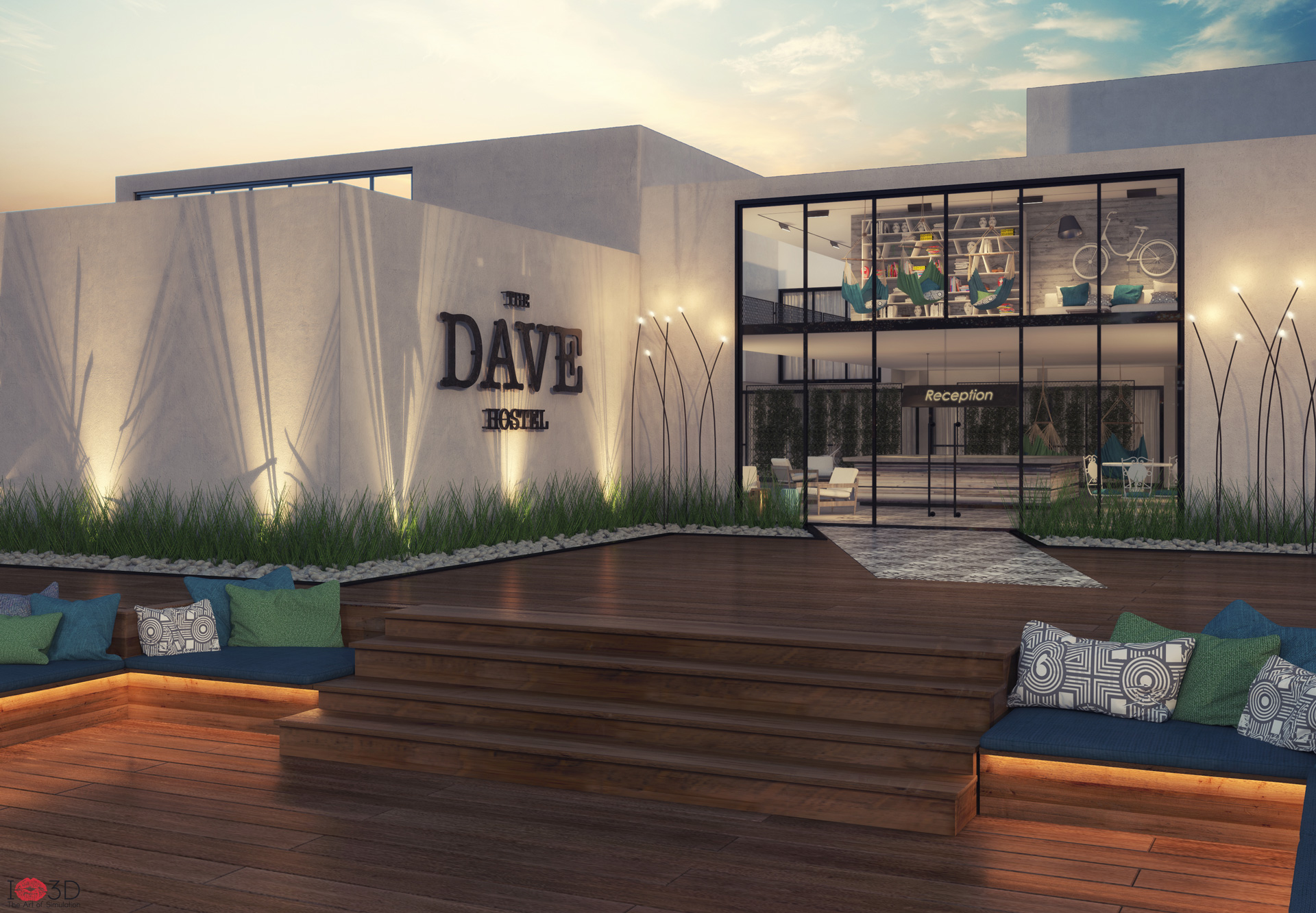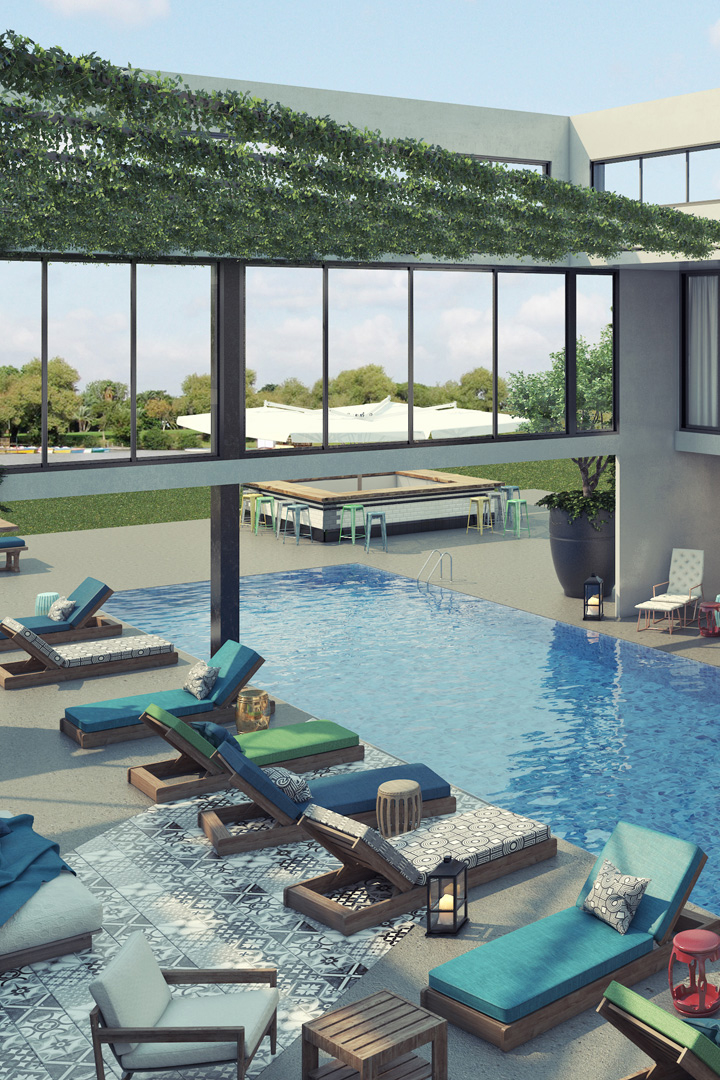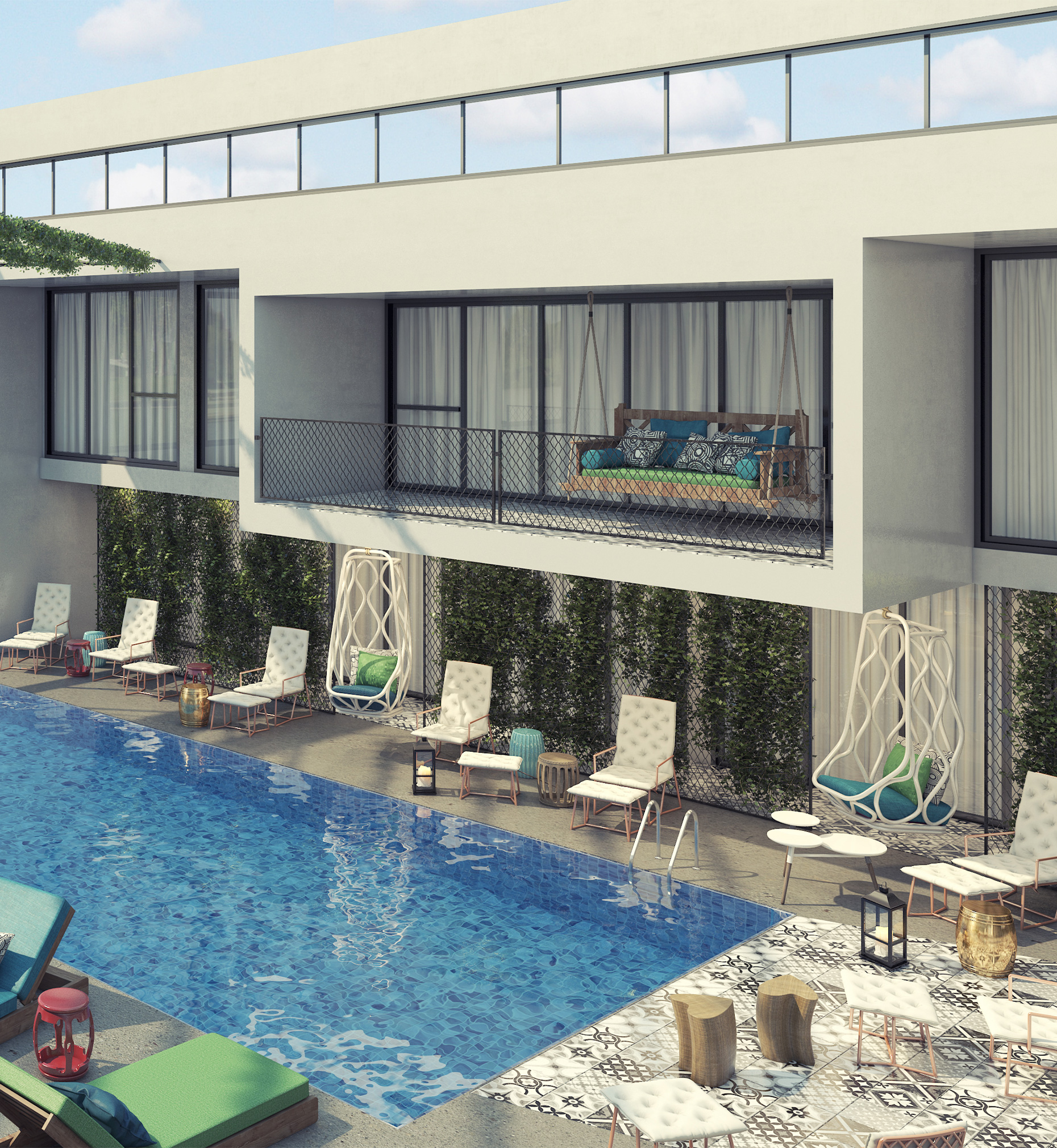Hostel Port TLV
Architecture Builds Community
- Type:
- hotel
- Size:
- 3,300 sqm 300 beds
- Site Area:
- 8,600 sqm
- Status:
- tender
- Started:
- January 2016
- Location:
- Tel Aviv
- Client:
- Brown + Nox + Be
-

-

-

-

In the 1930s, the complex functioned as a venue for the “Eastern Fair” exhibitions, characterized by hangar buildings with sealed facades. The architectural plan for the hostel retains aspects of the original port complex design while incorporating an aesthetic of hangar for the pavilion.
To infuse light and air into the hostel, two roofs are opened in the building’s central area, forming internal courtyards serving as communal spaces. This design nods to the original complex’s layout with its focus on central courtyards, enhancing residents’ living environment. The design encourages “street” activity within the building, particularly as the entrance faces the port complex.
