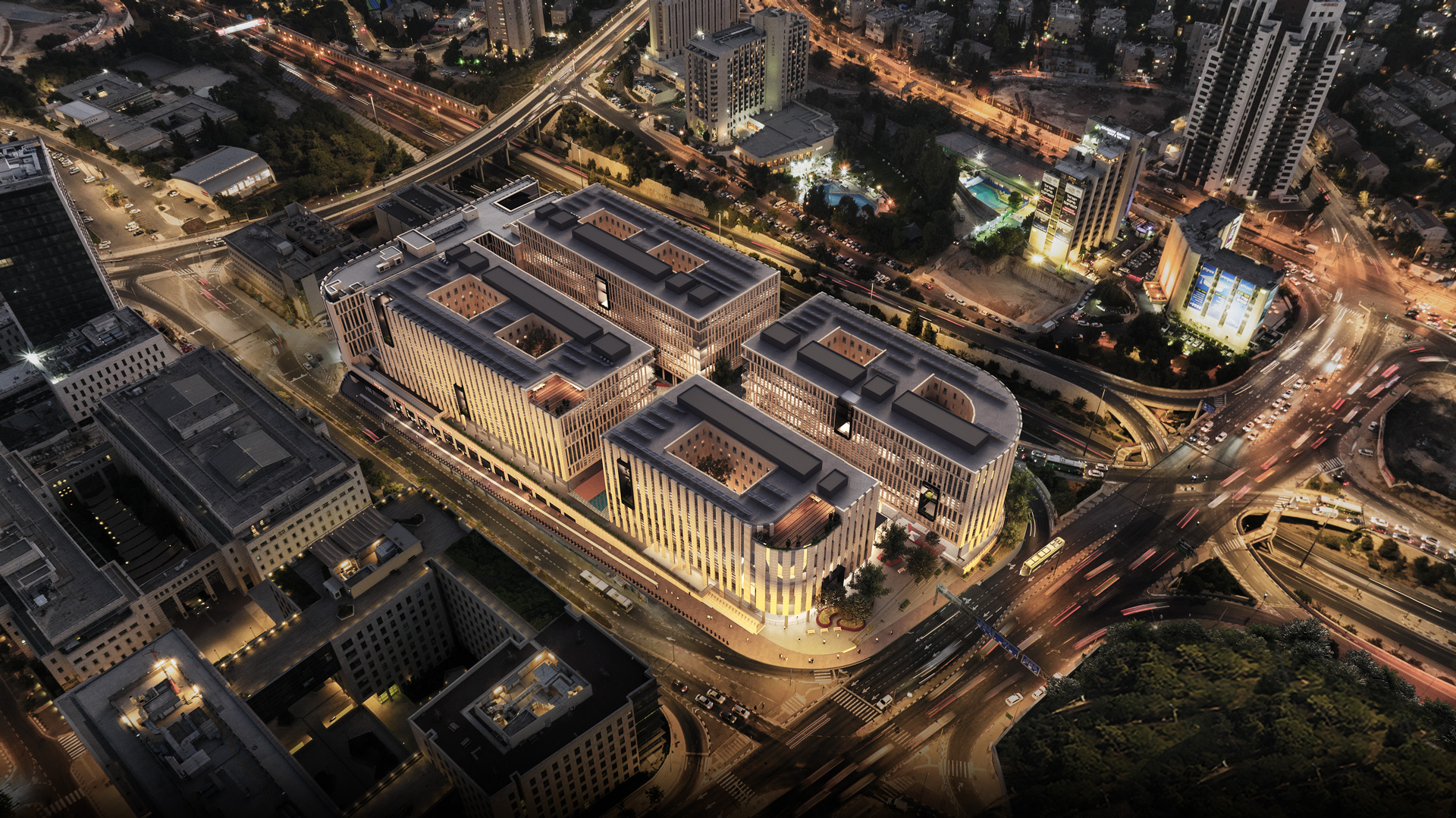Generi 3
Architecture Builds Community
- Type:
- government offices
- Size:
- 82,000 sqm
- Site Area:
- 22,600 sqm
- Status:
- tender
- Started:
- June 2022
- Location:
- Jerusalem
- Client:
- Shikun Binui
-
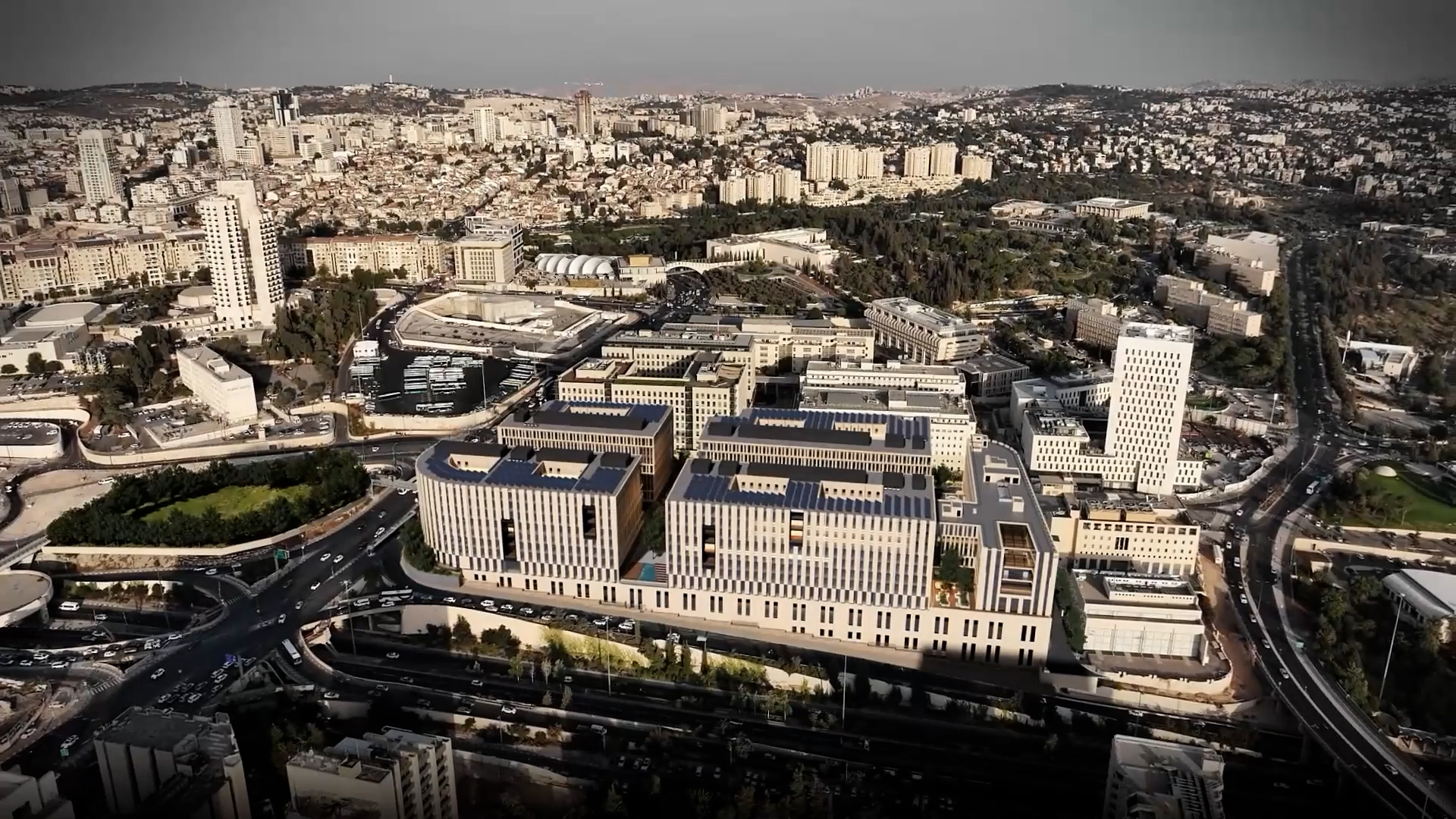

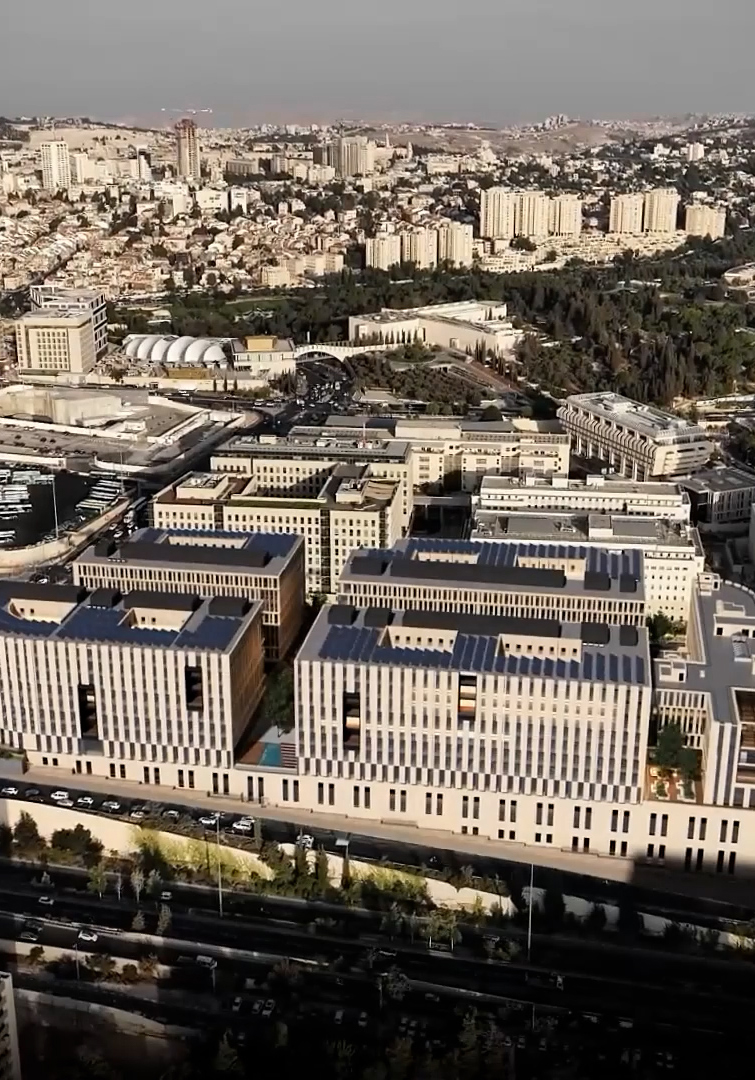
-
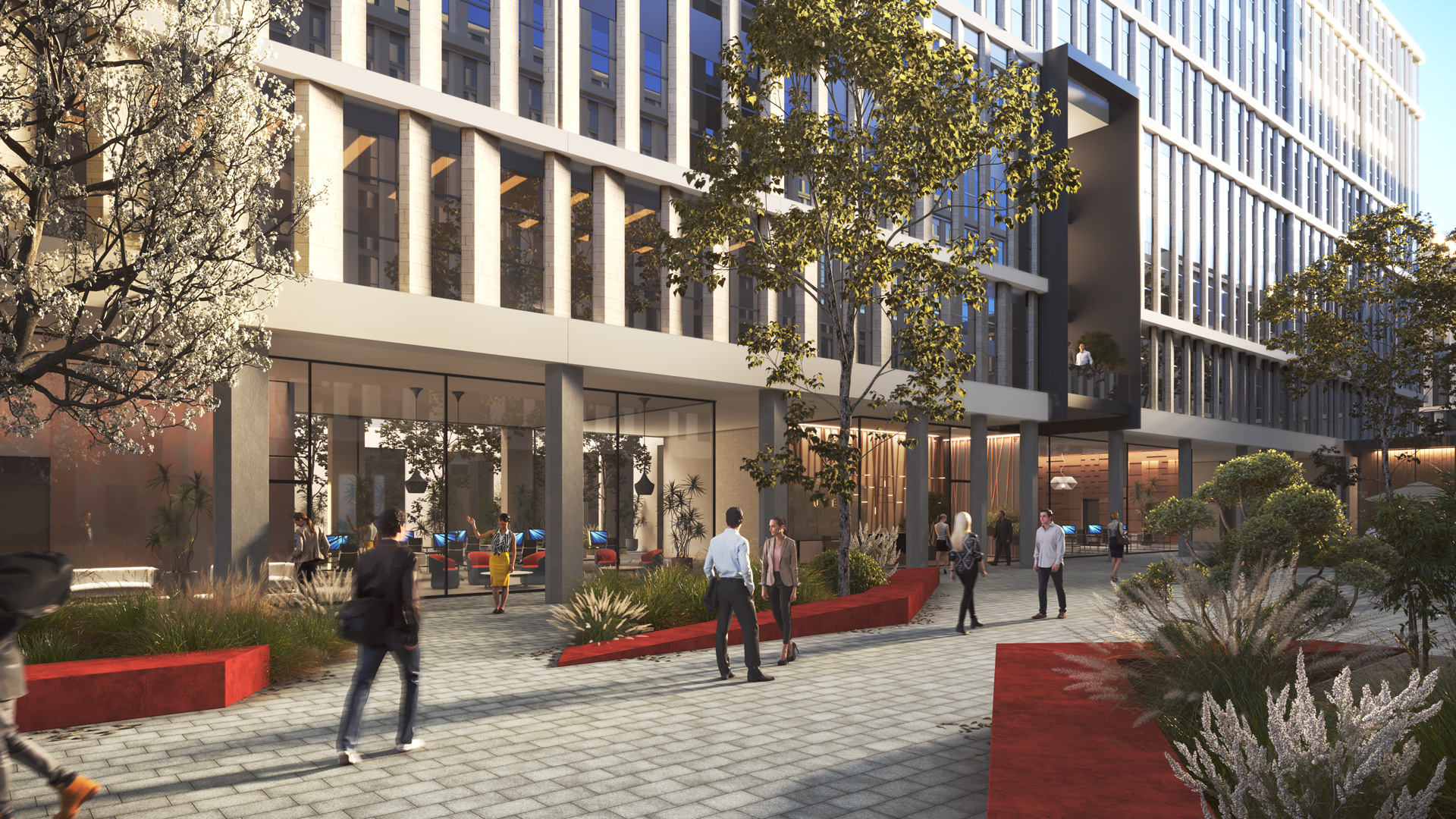
-
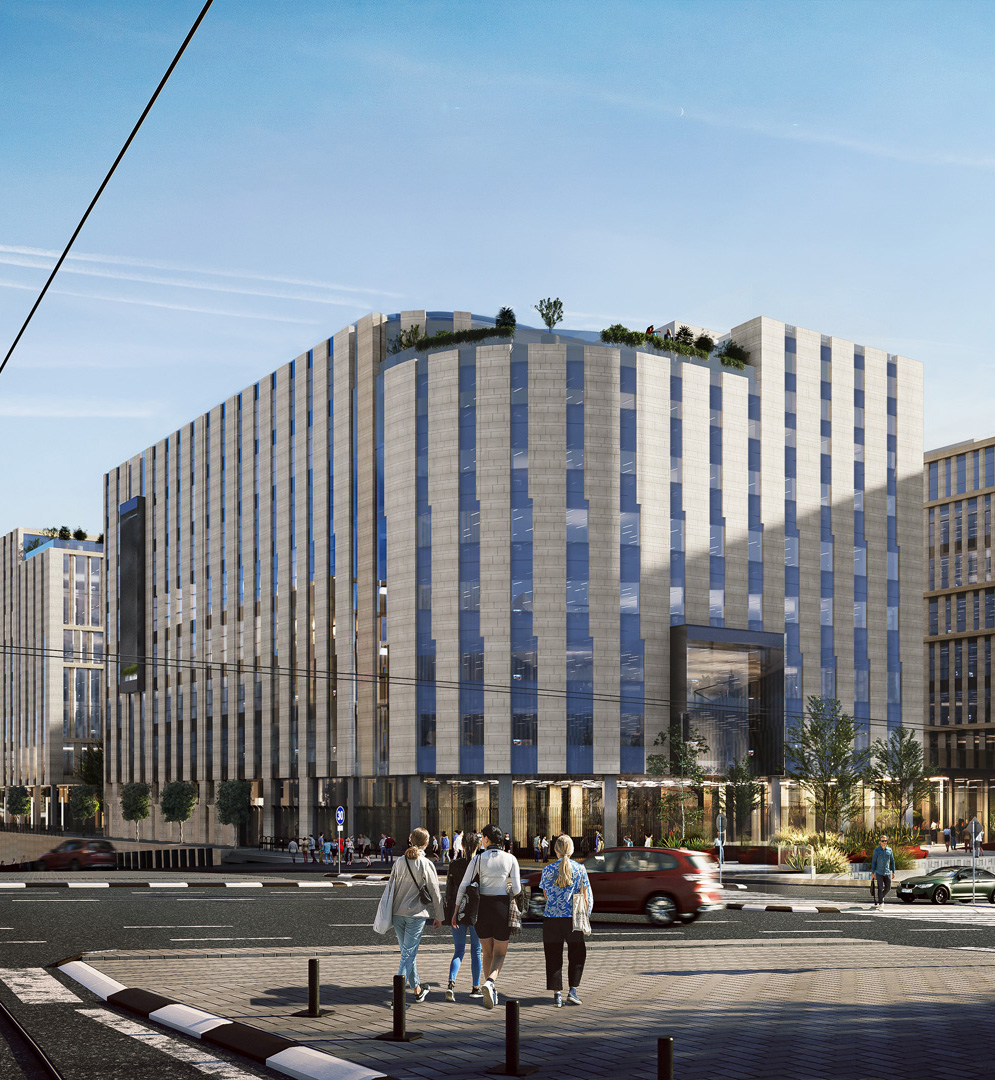
The Genri 3 government office complex aiming to create an inviting and secure environment for employees and the public. The compound’s layout features clear traffic axes, reflective of its commitment to transparency and accessibility, while its integration with the urban environment ensures harmony with the surrounding cityscape. Public spaces are prioritized across various levels, offering shared amenities and flexible floor plans to cater to diverse needs efficiently.
-
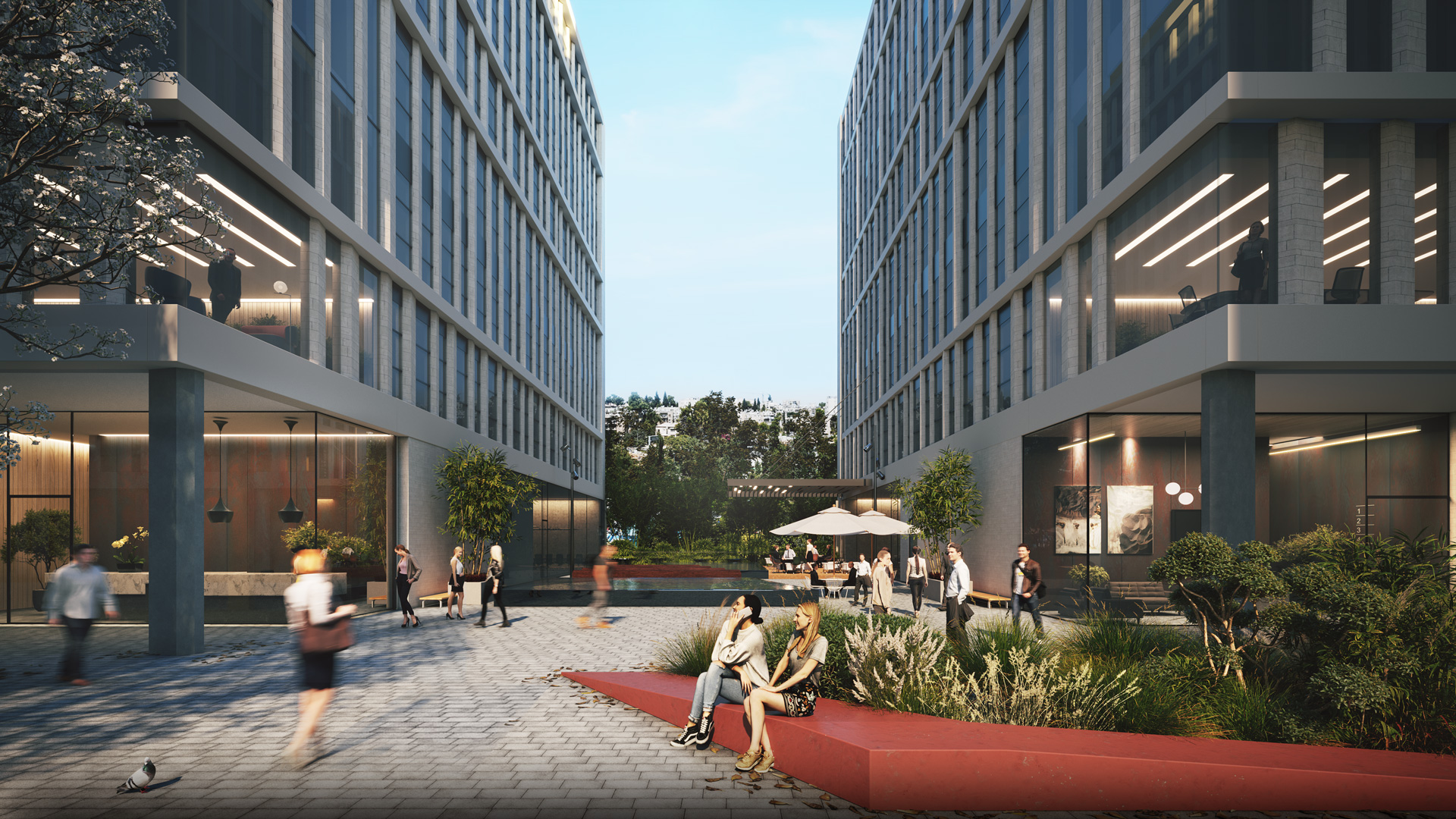
-
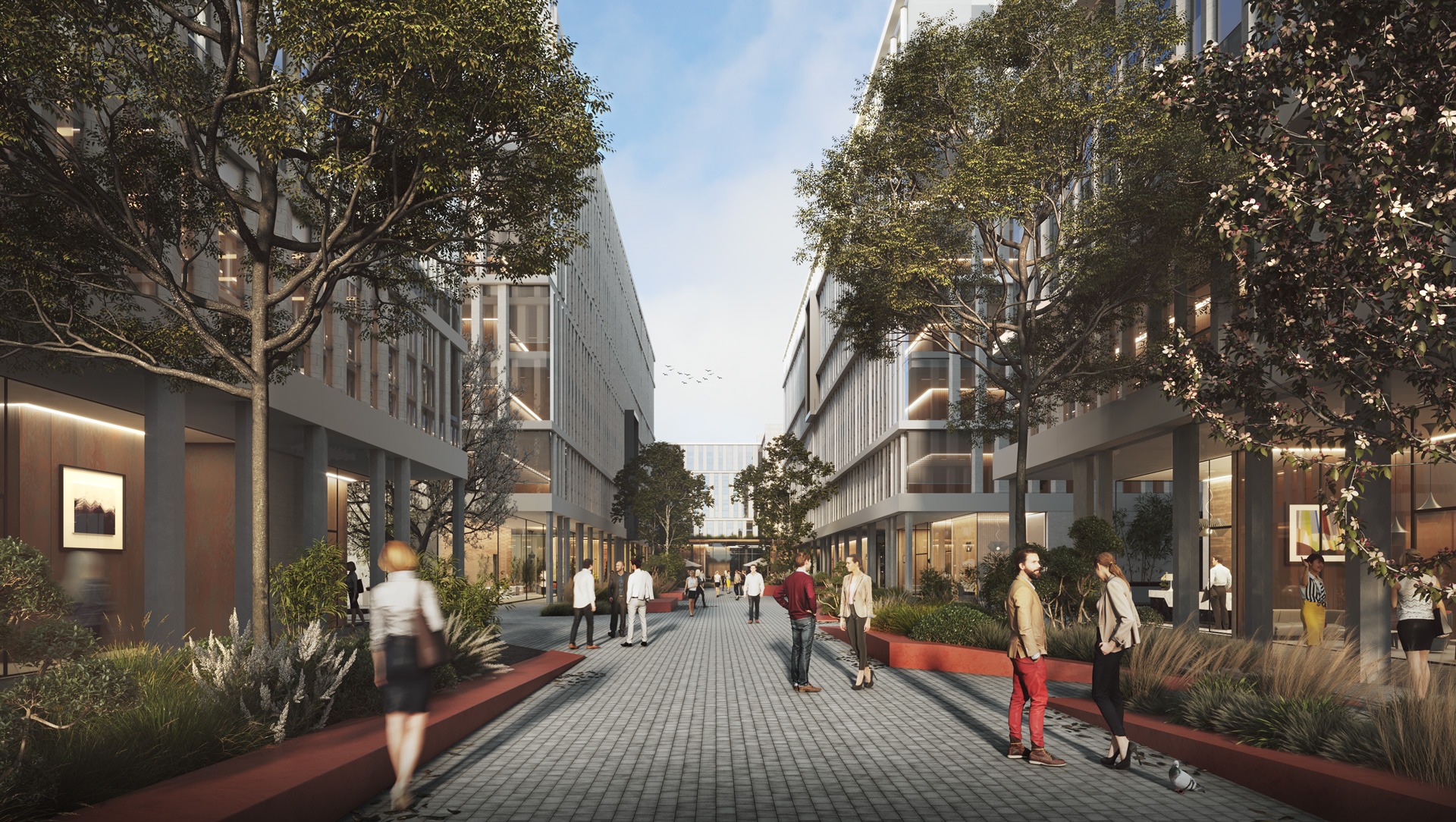
-
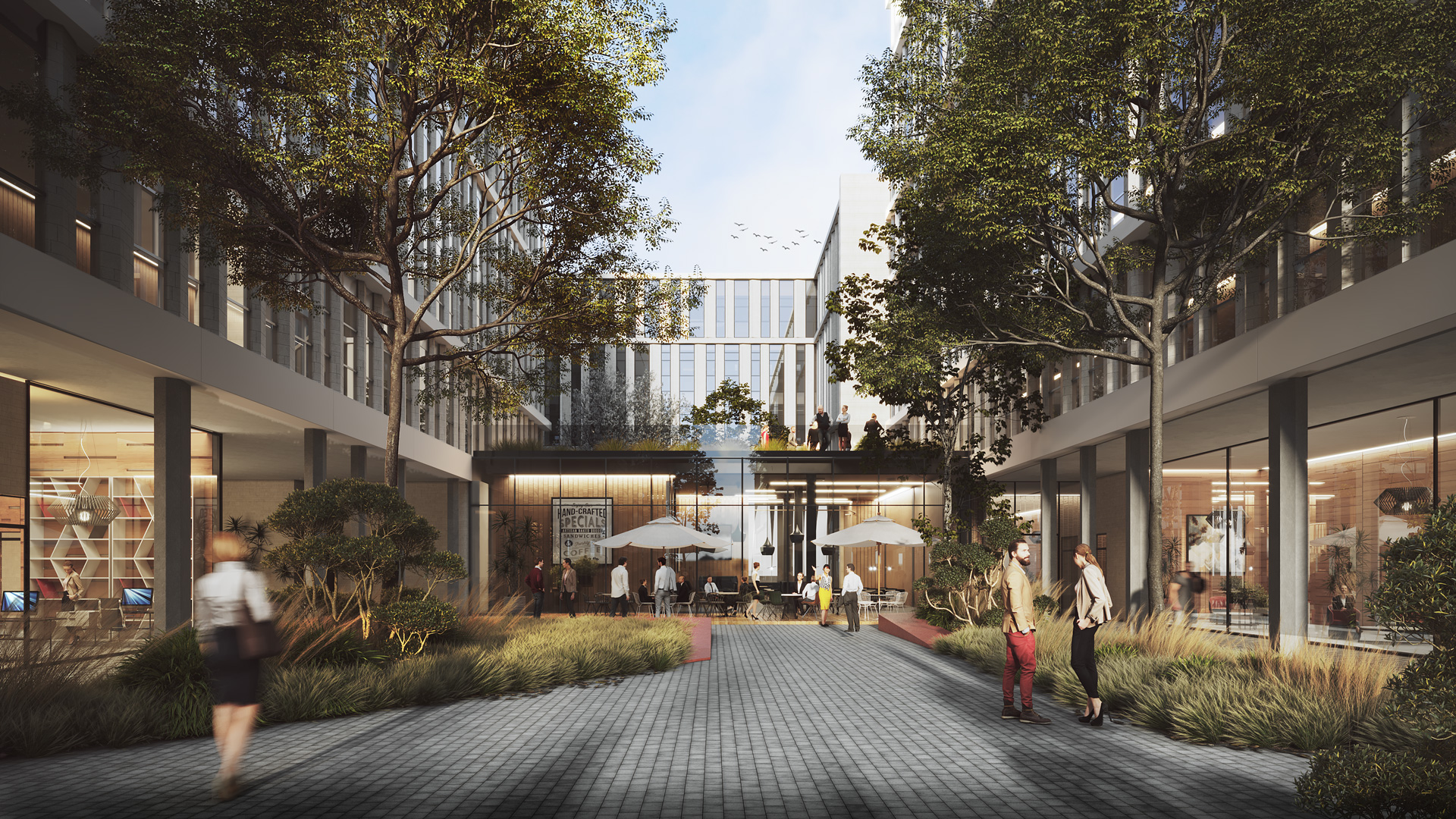
-
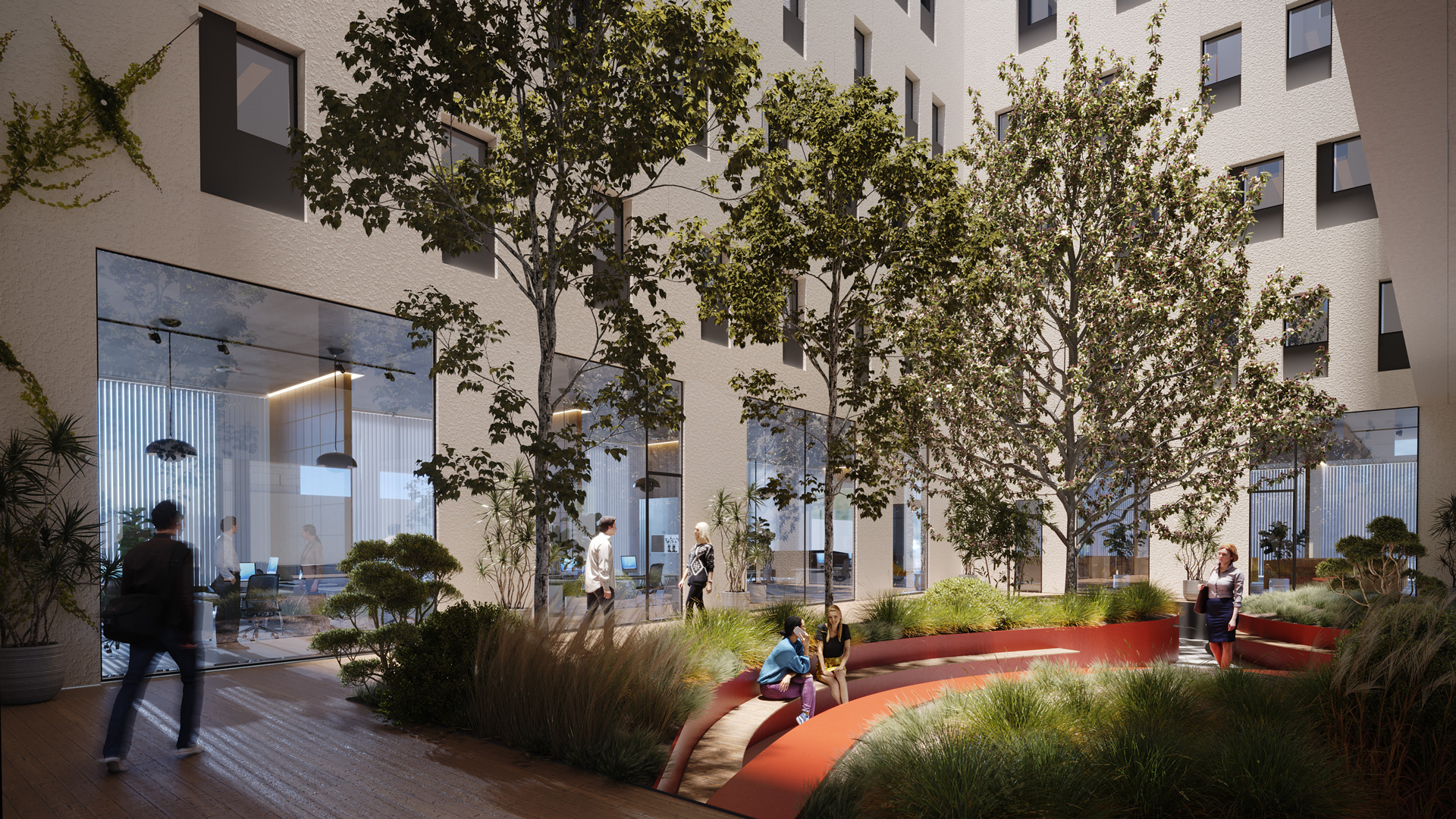
-
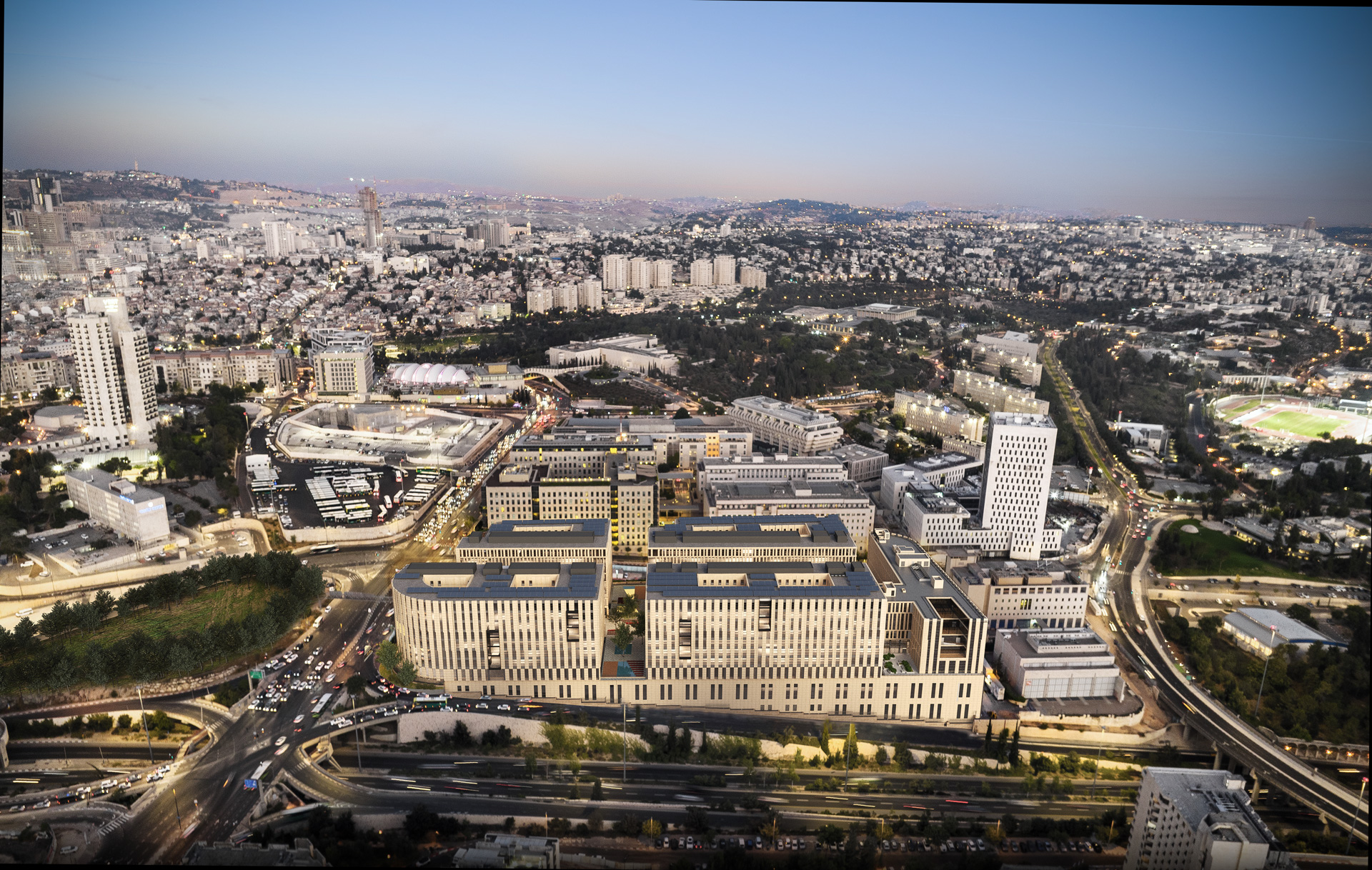
-
