Bar Ilan Dorms
Architecture Builds Community
- Type:
- student dorms + retail + offices
- Size:
- 32,000 sqm / 1,162 beds
- Site Area:
- 47,000 sqm
- Status:
- completed
- Started:
- July 2015
- Location:
- Ramat Gan
- Collaboration:
- Rani Ziss Architects
- Client:
- Electra
-
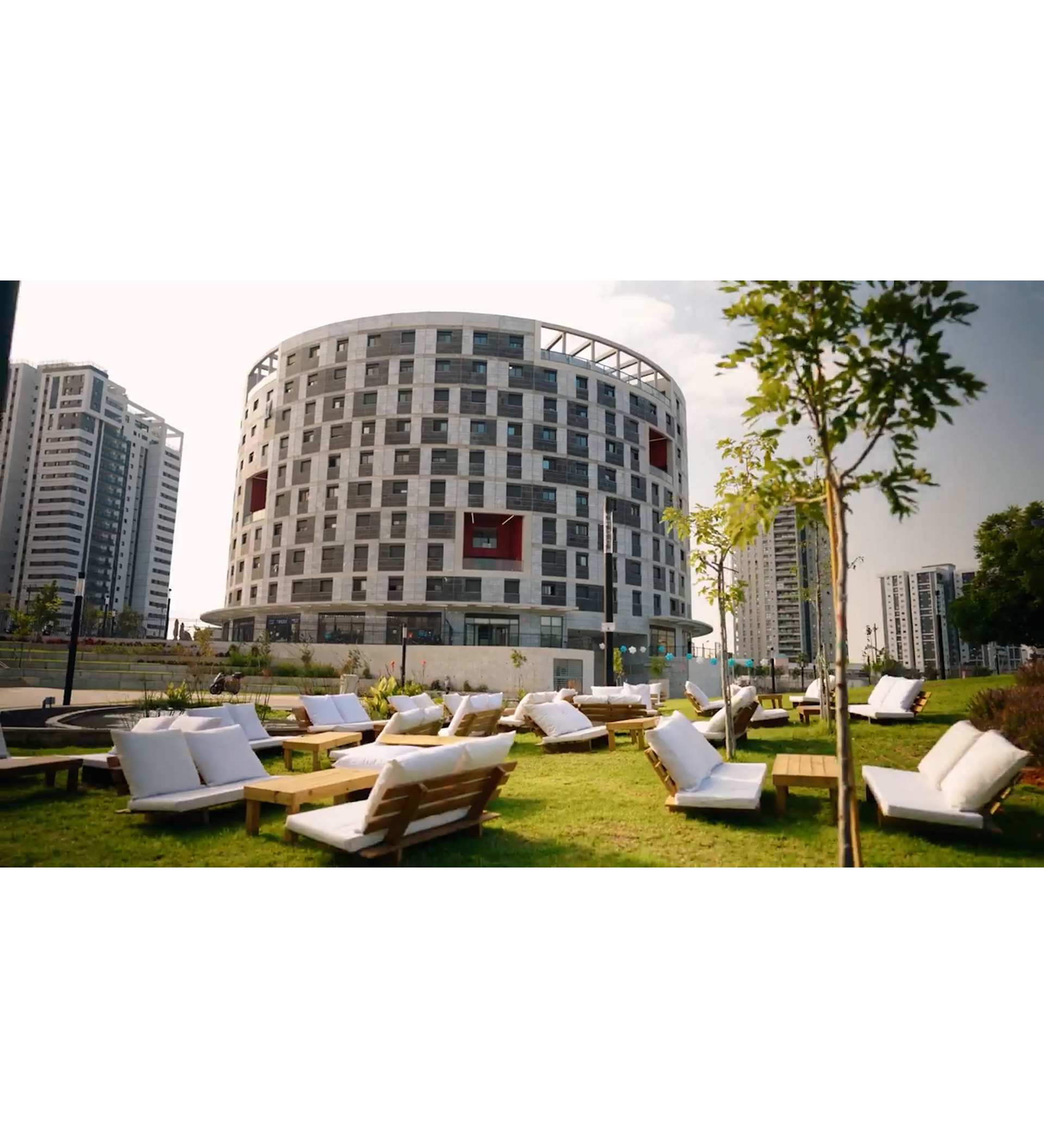

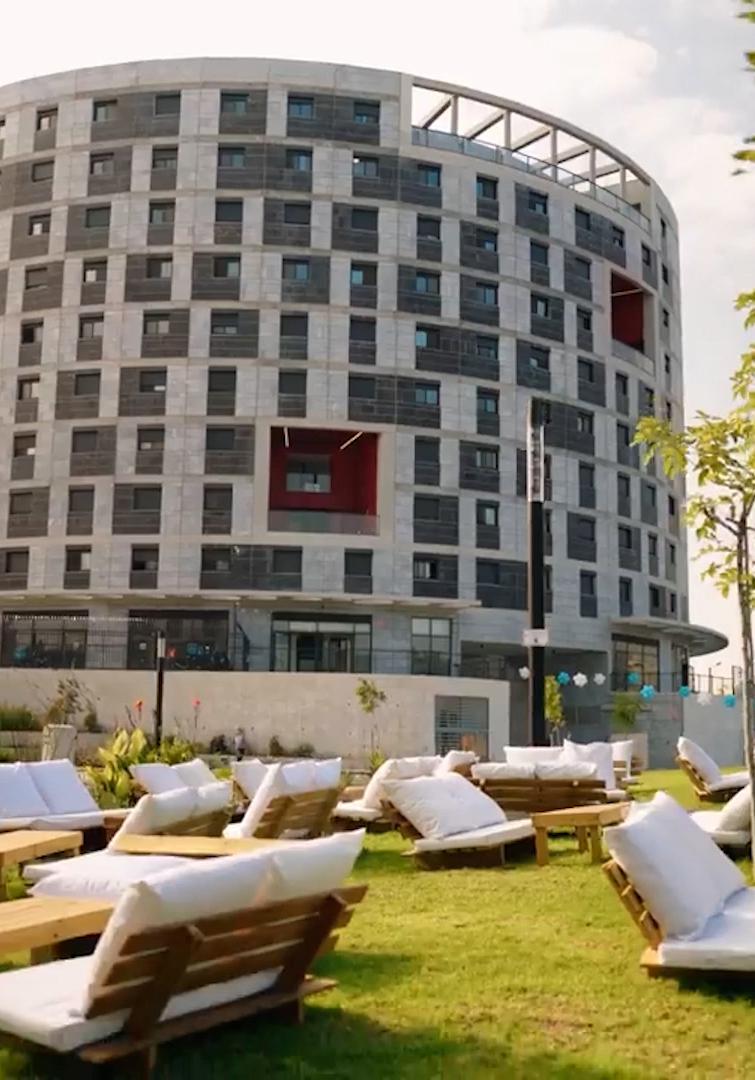
The dormitory complex is designed circular for equality and welcoming. With spaces for both students and the surrounding community to enjoy.
Architect Nitza Pick focused on creating a complete living environment with various communal areas. Key features include street-level retail and office spaces.
The complex offers a mix of amenities and modular room design, with calming color schemes throughout. Overall, it’s a vibrant and inclusive place with for students and residents.
-
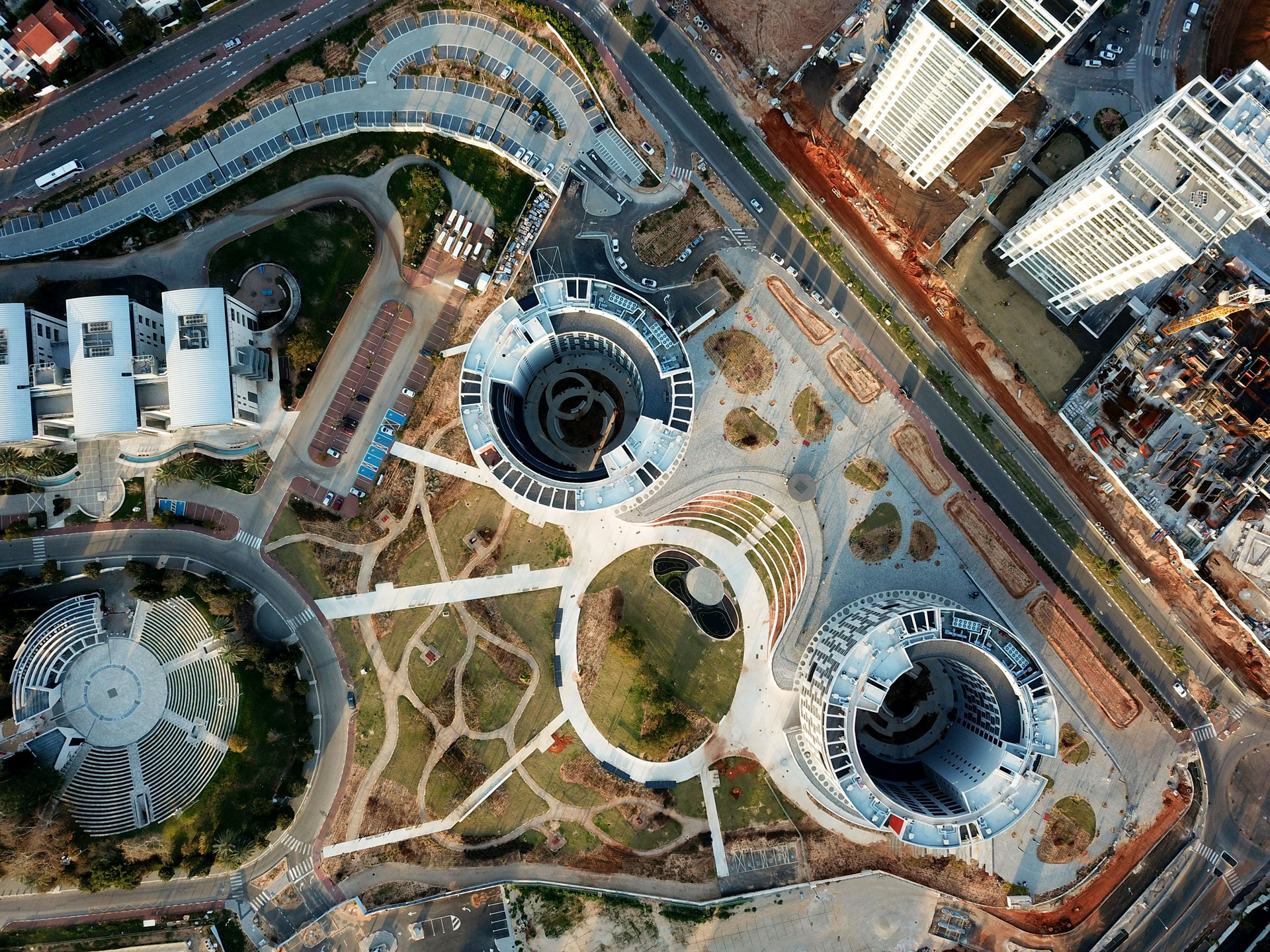
-
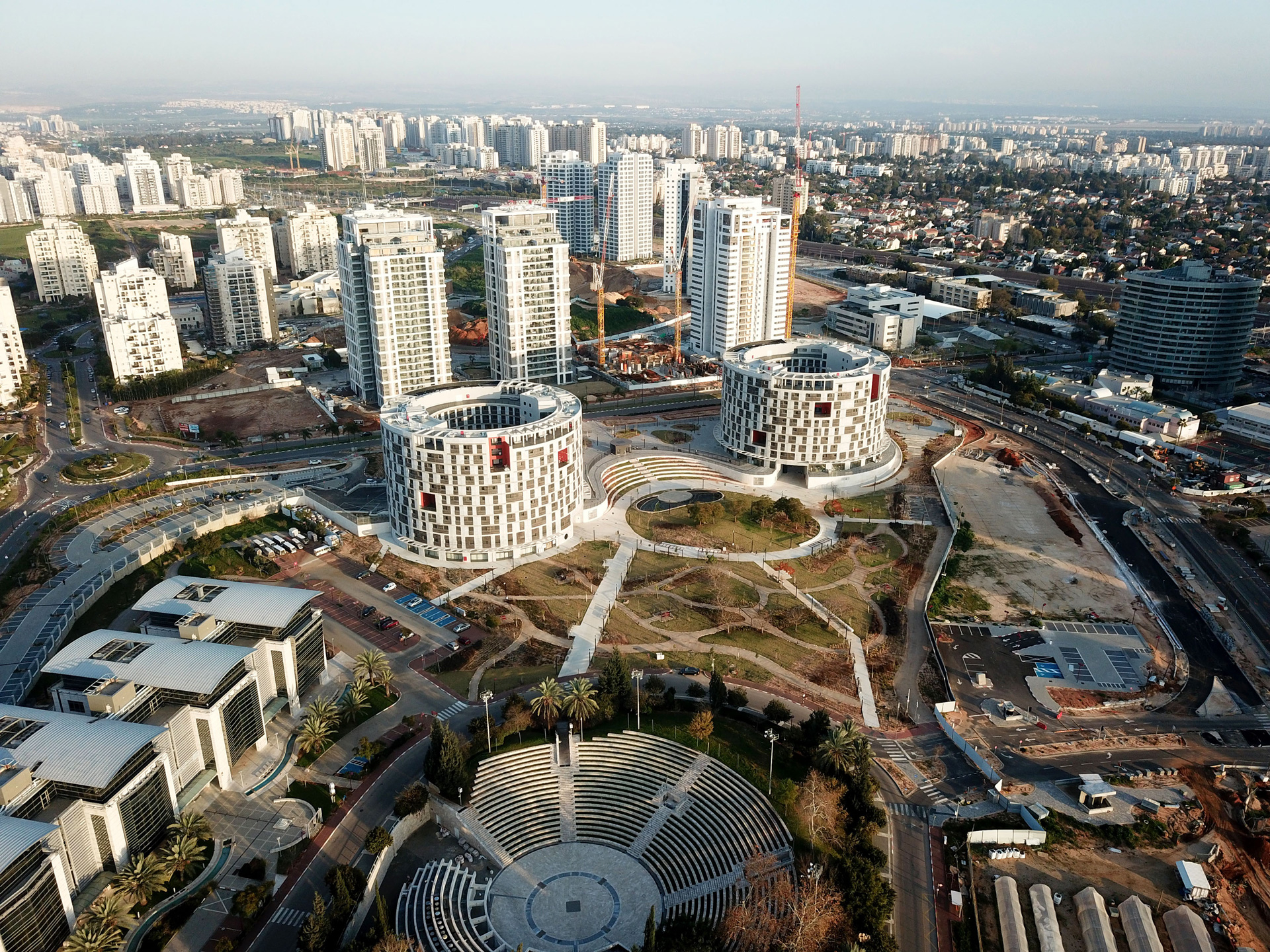
-
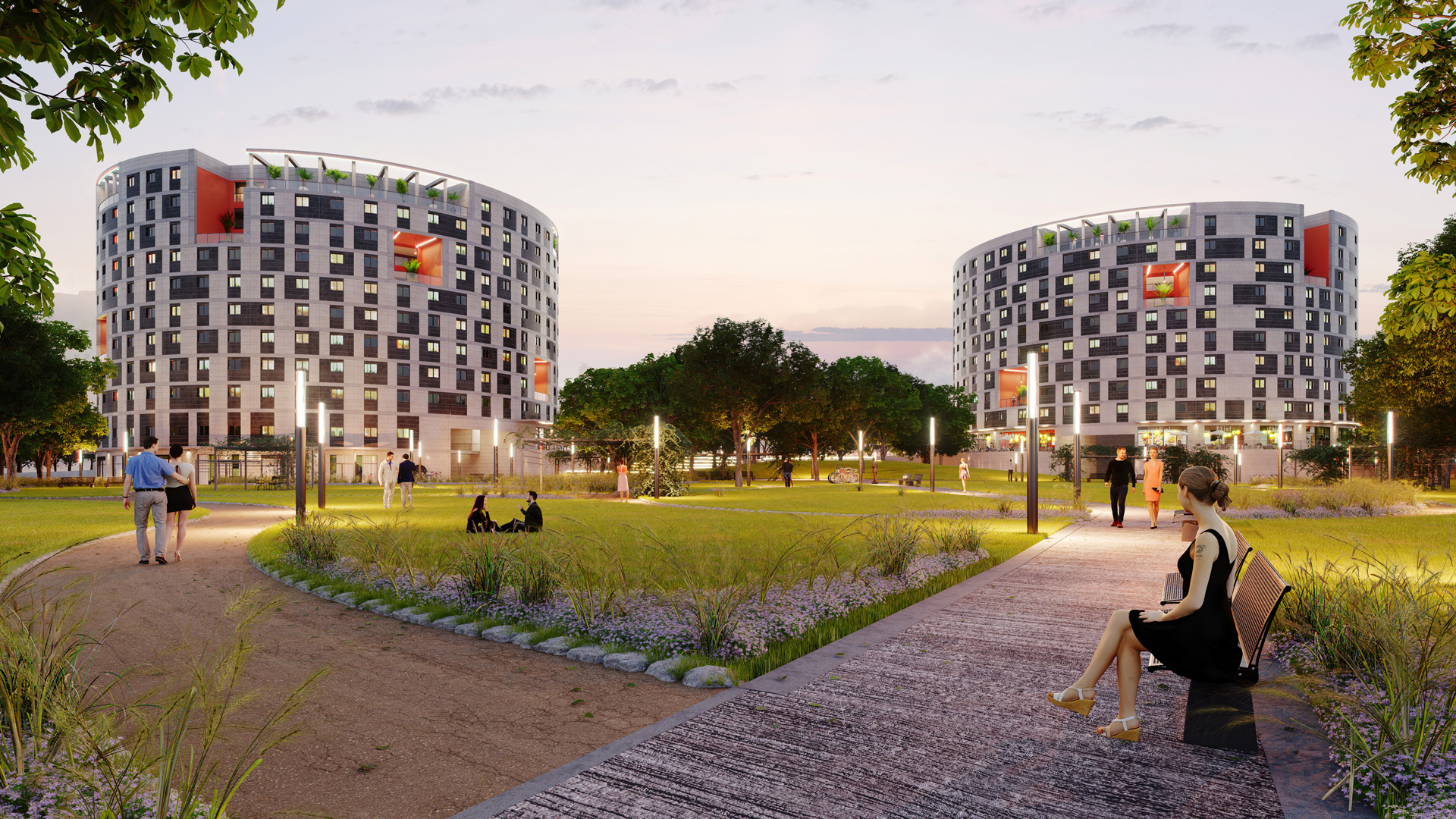
-
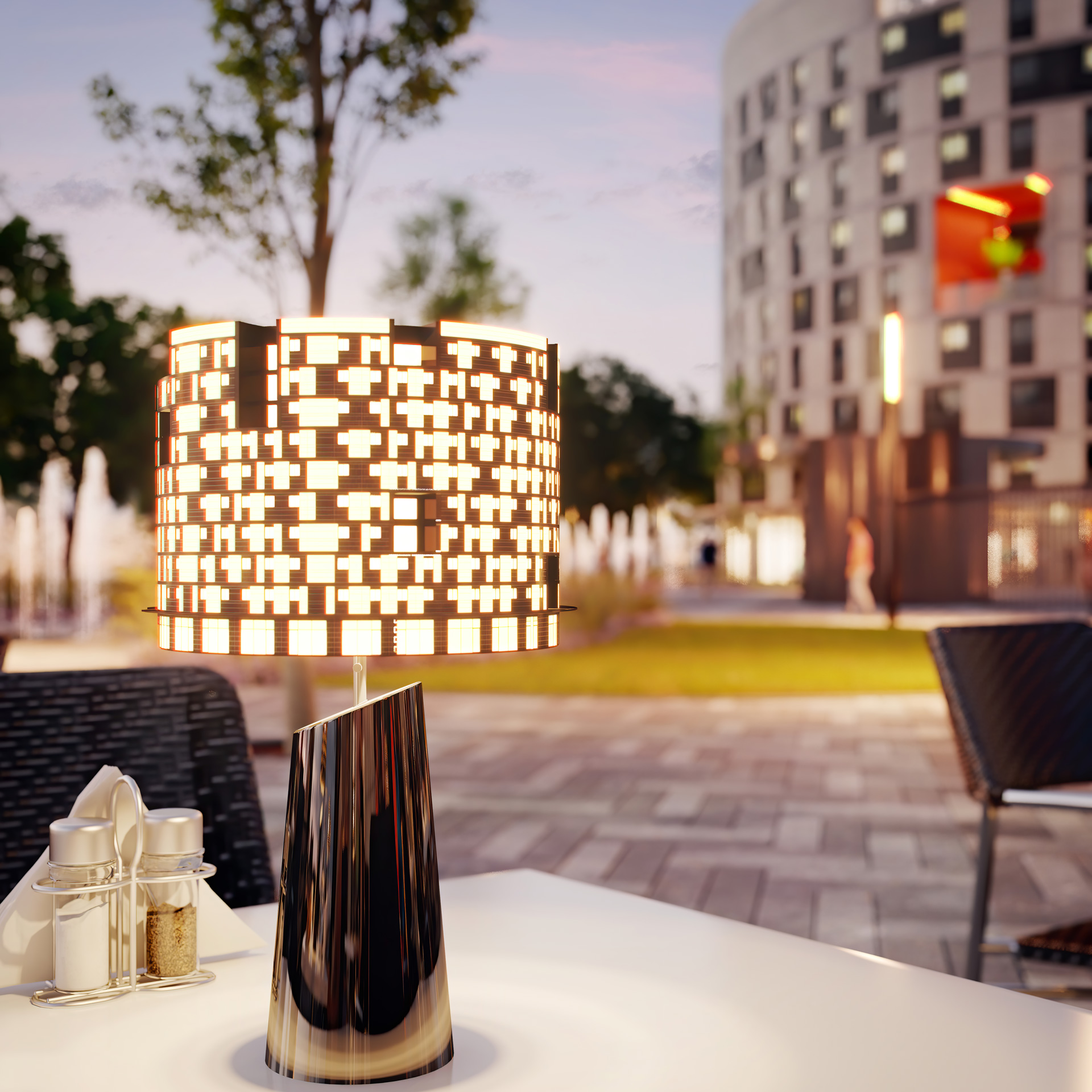
-
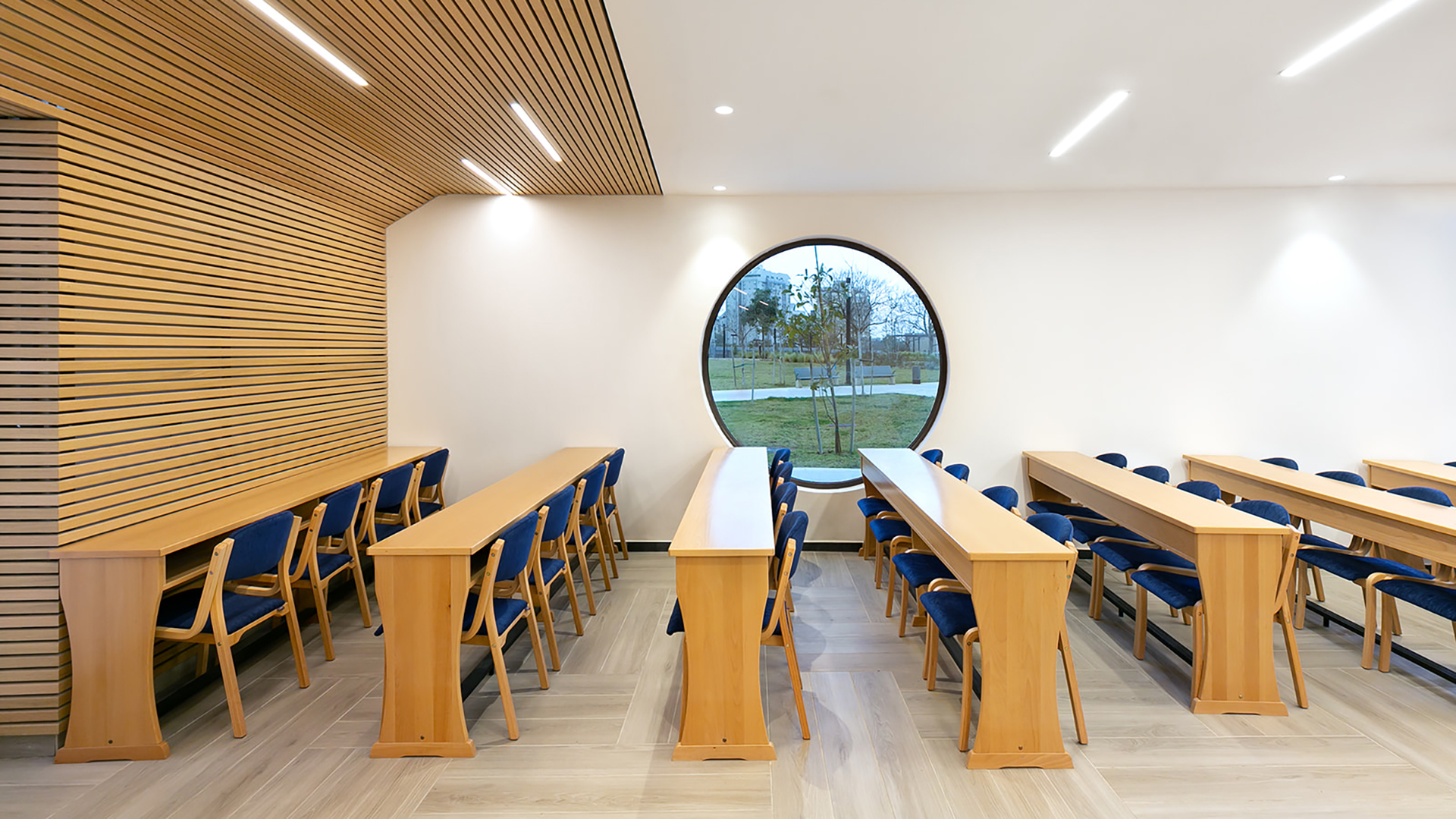
-
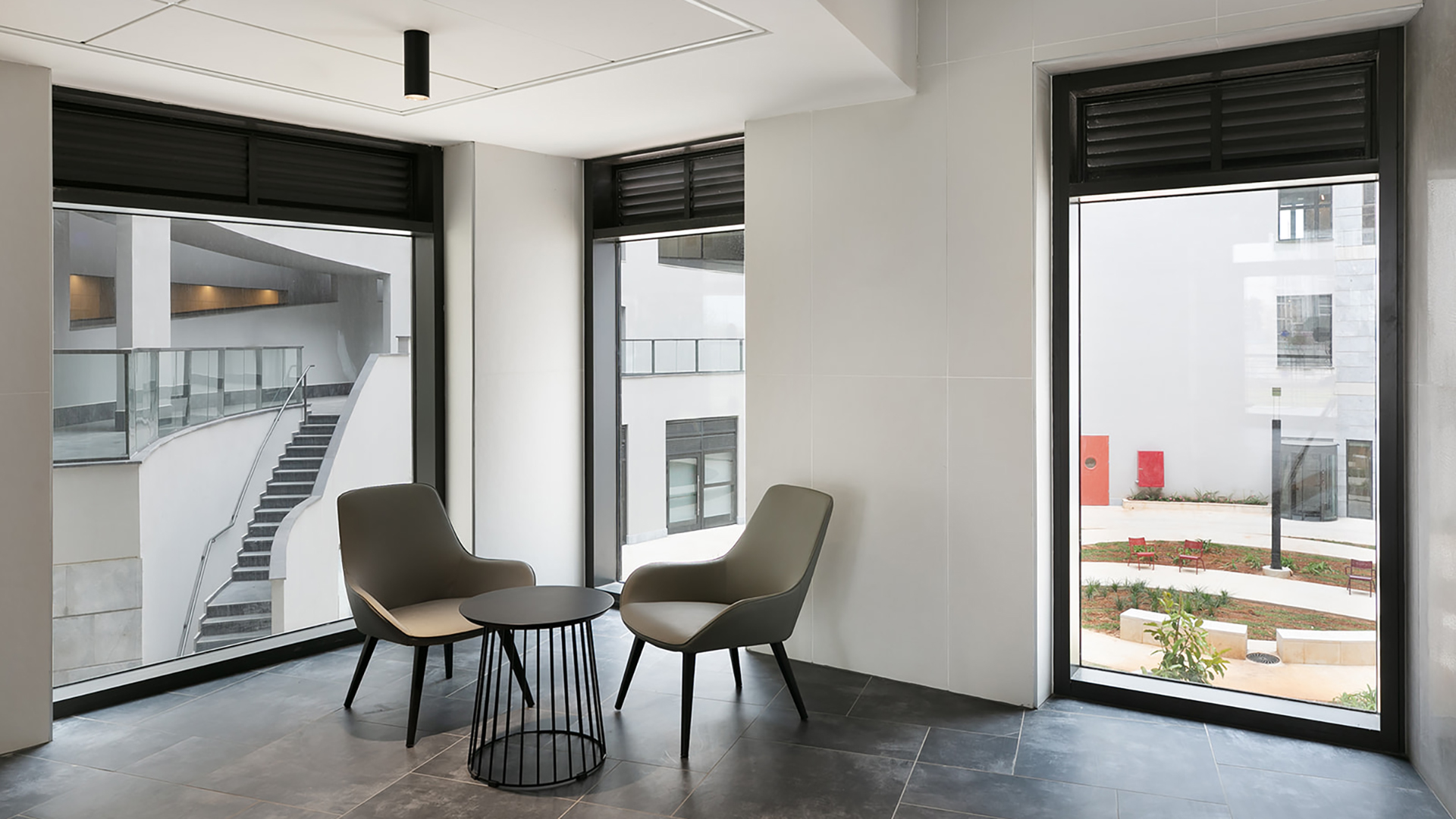
-
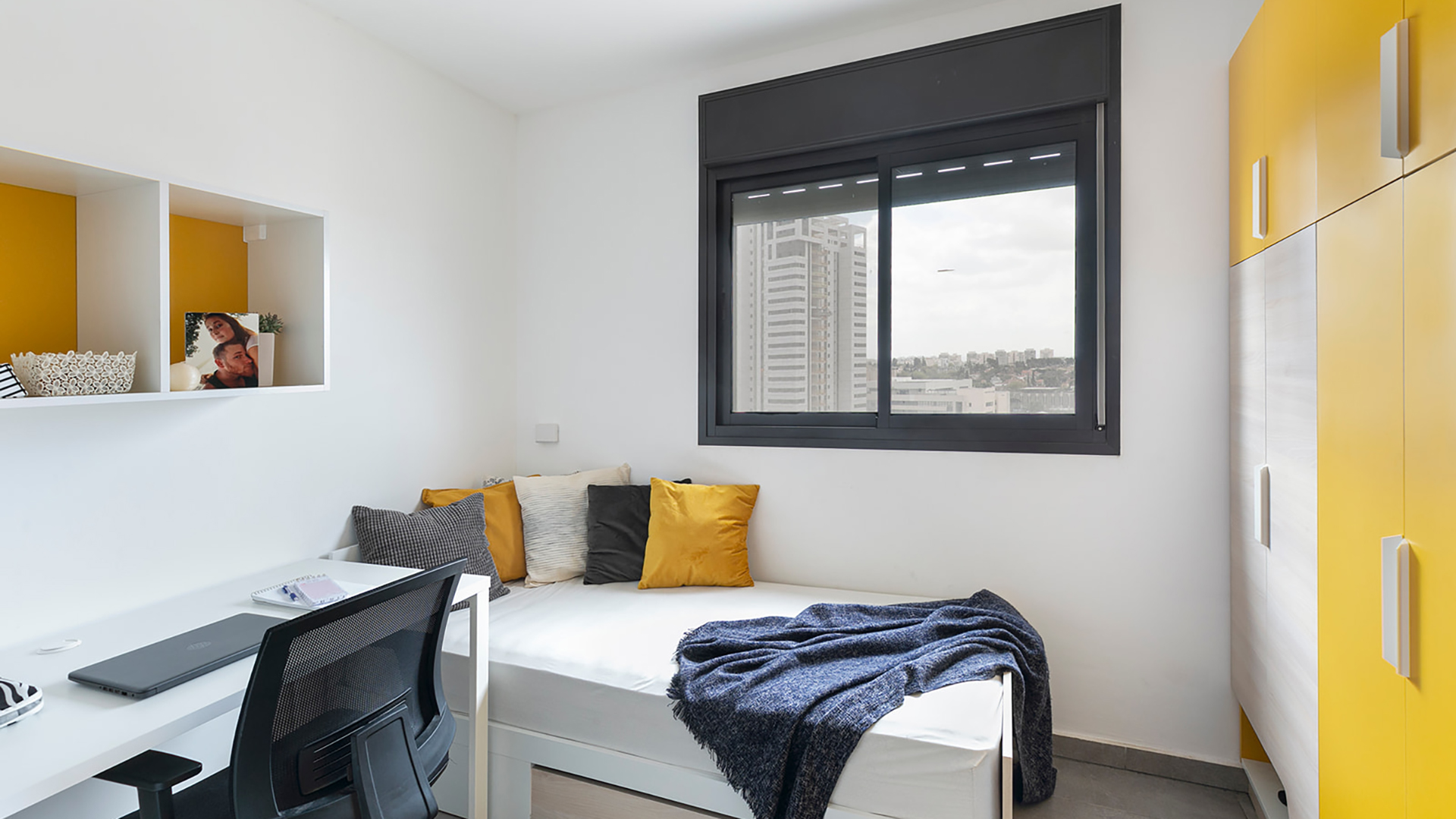
-

