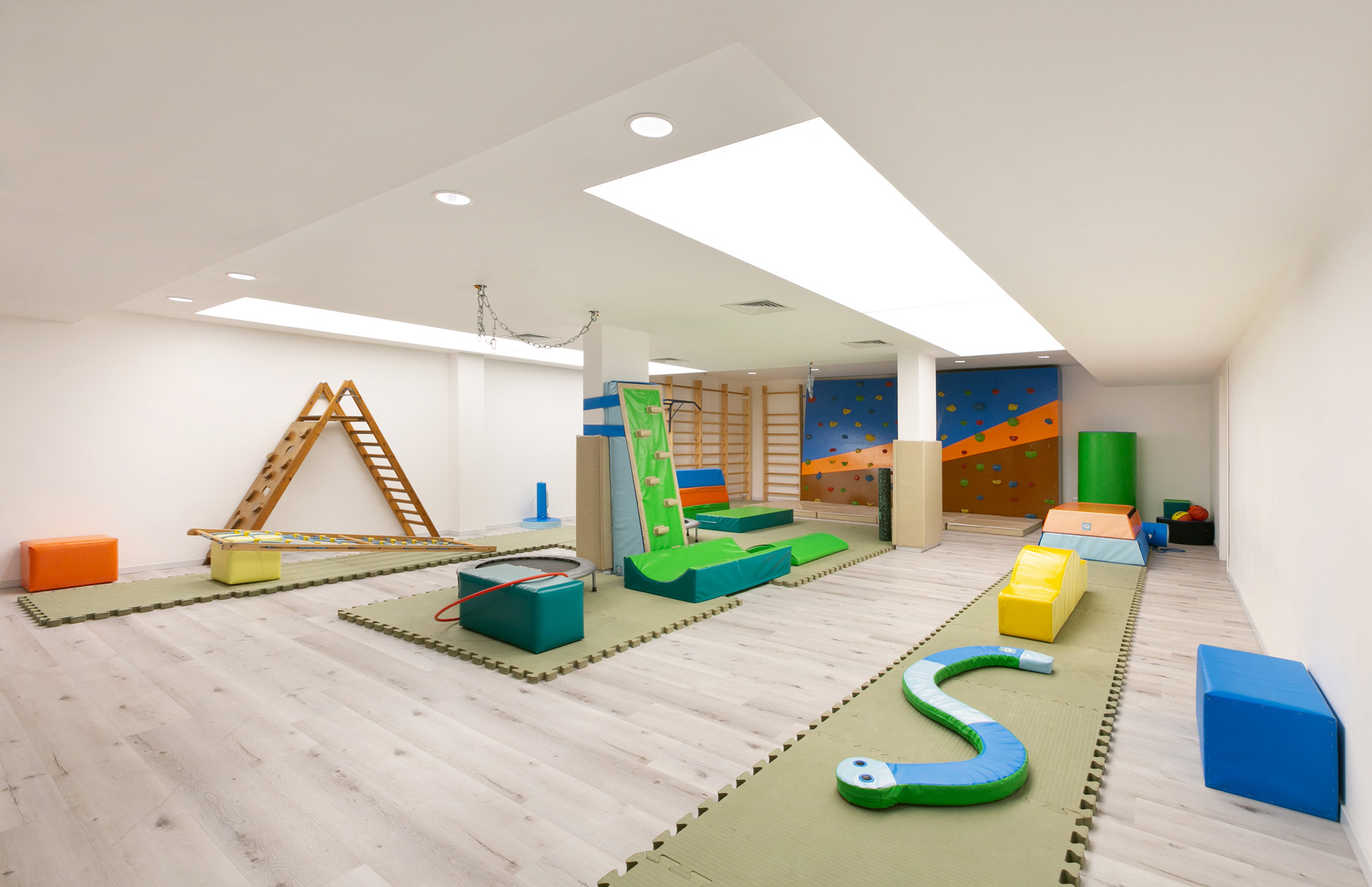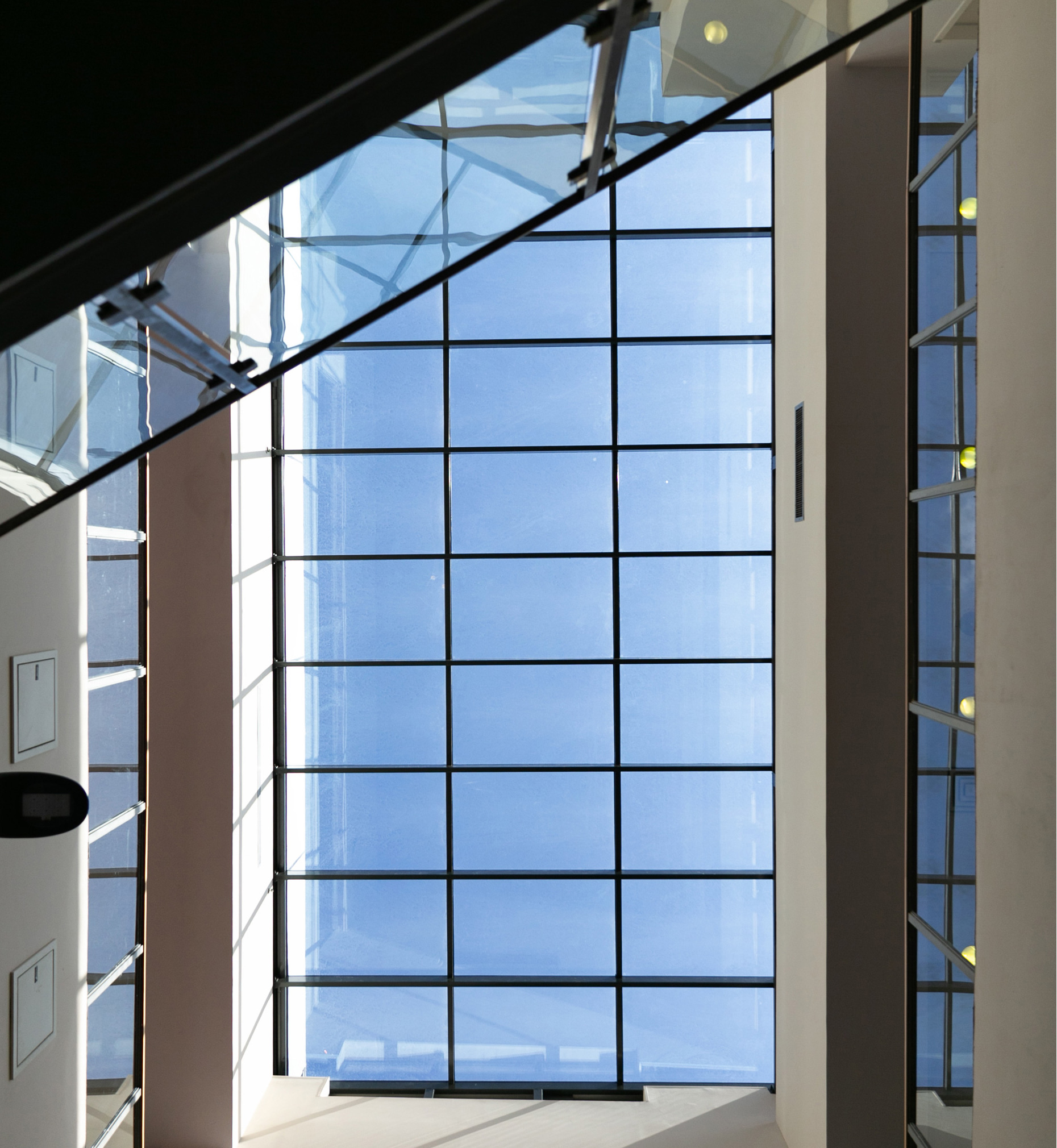Beit Issie Shapiro
- Type:
- sport center
- Size:
- 1,000 sqm
- Site Area:
- 65,000 sqm
- Status:
- completed
- Started:
- December 2017
- Location:
- Raanana
- Client:
- Beit Issie Shapiro
-
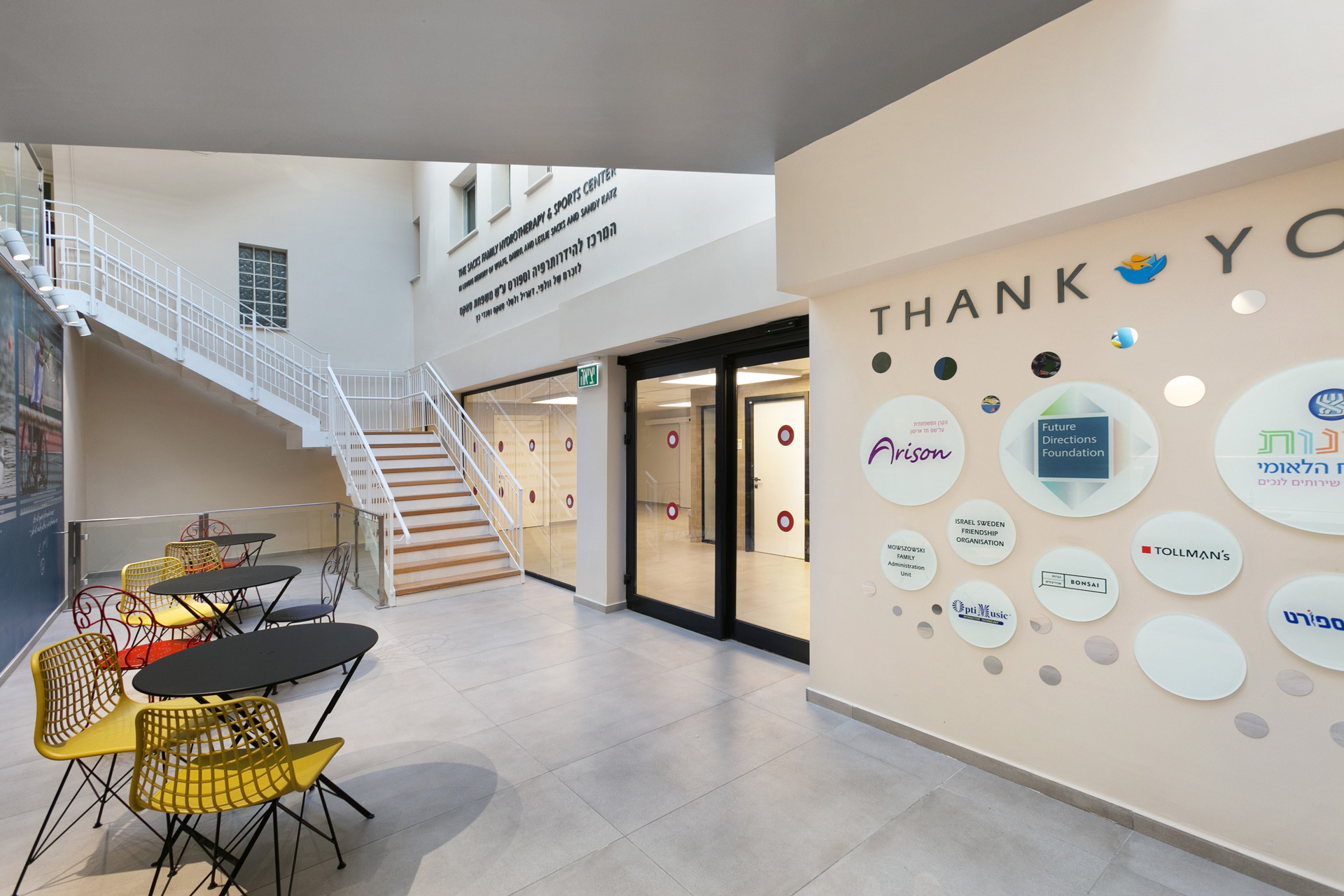
-
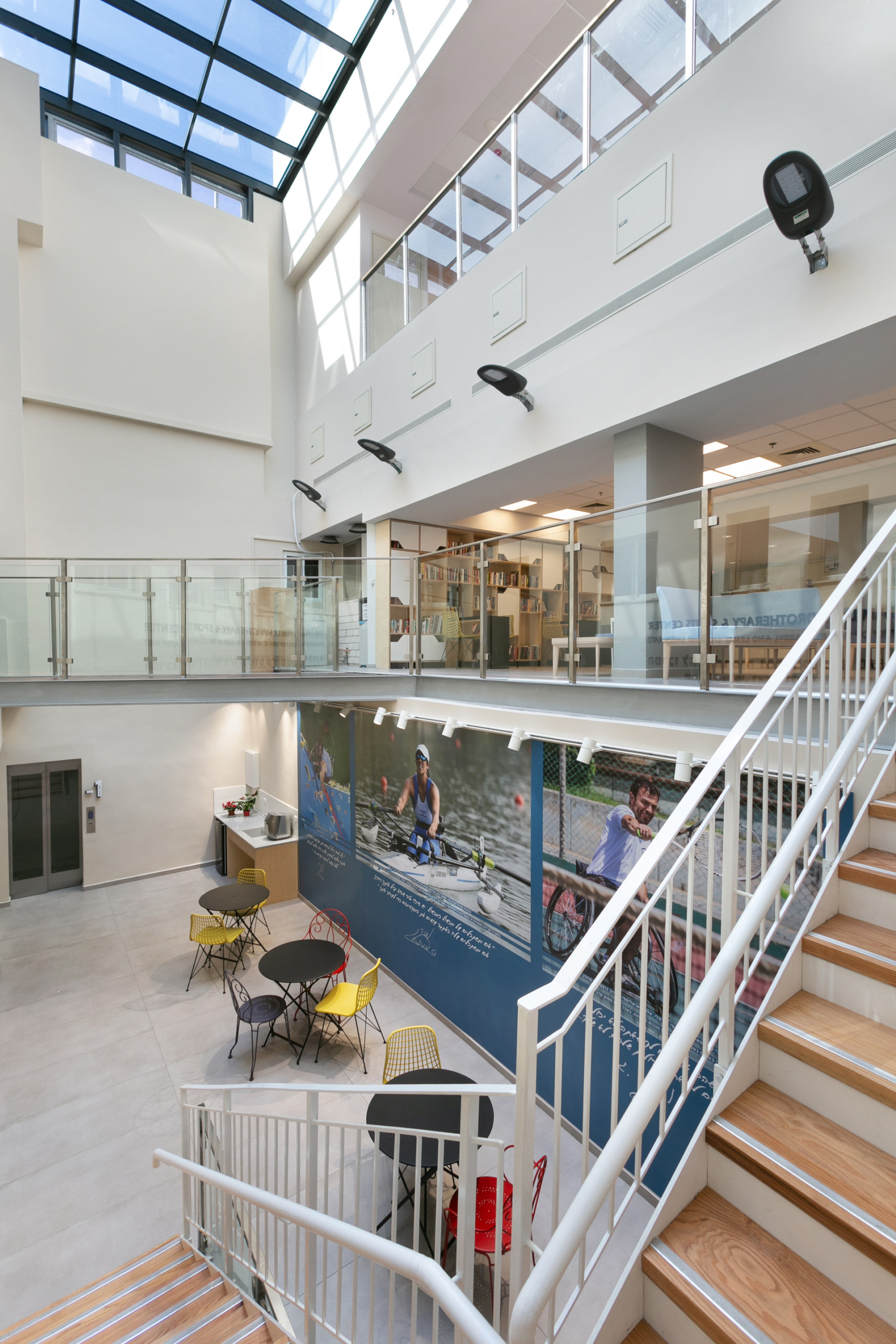
“Beit” means “home” in Hebrew. The concept for this project is a space that fosters a sense of belonging akin to being at home. A place where one desires to stay and grow in a comfortable environment. We envision using a natural palette of calming elements such as wood, vegetation, and ample natural daylight.
In this project, there are three primary user groups: therapists, clients, and companions. As such, we aim to design three distinct types of spaces:
– Active spaces throughout the project.
– Office spaces.
– Lounges where companions can wait, observe, and support the client.We propose creating a central circulation path connecting elevators and staircases with a green patio bathed in natural light. This will serve as the main artery, seamlessly linking all floors of the building.
-
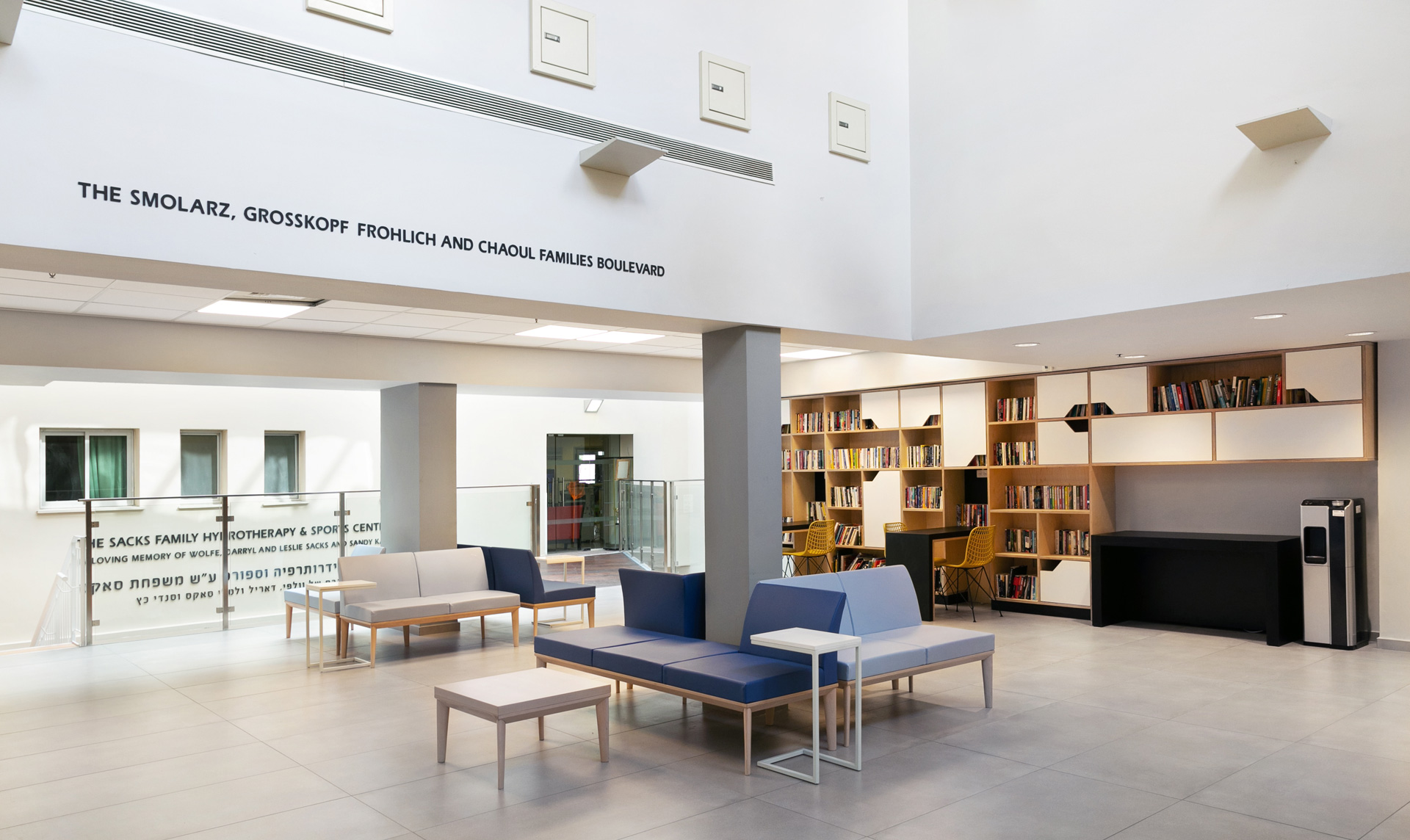
-
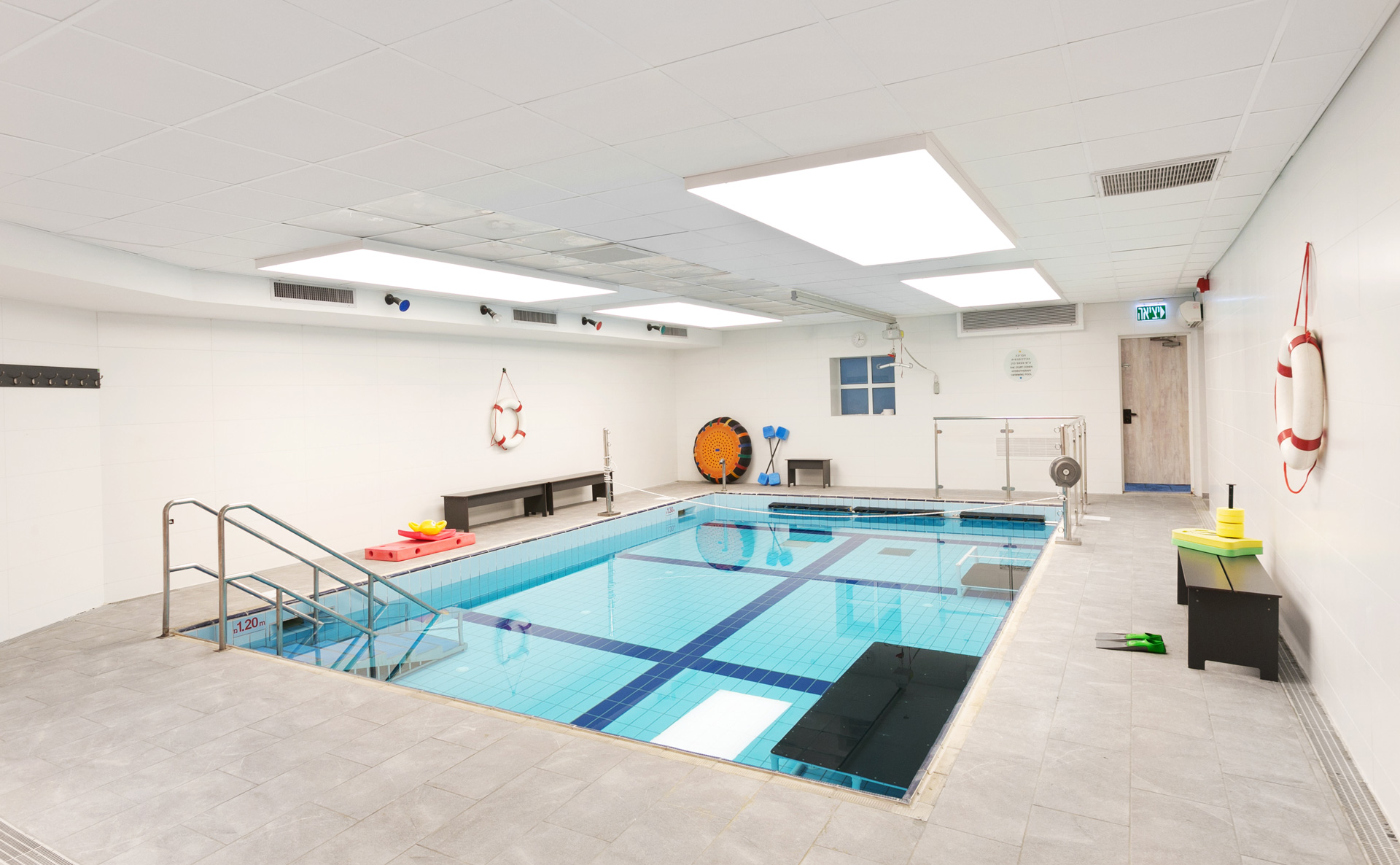
-
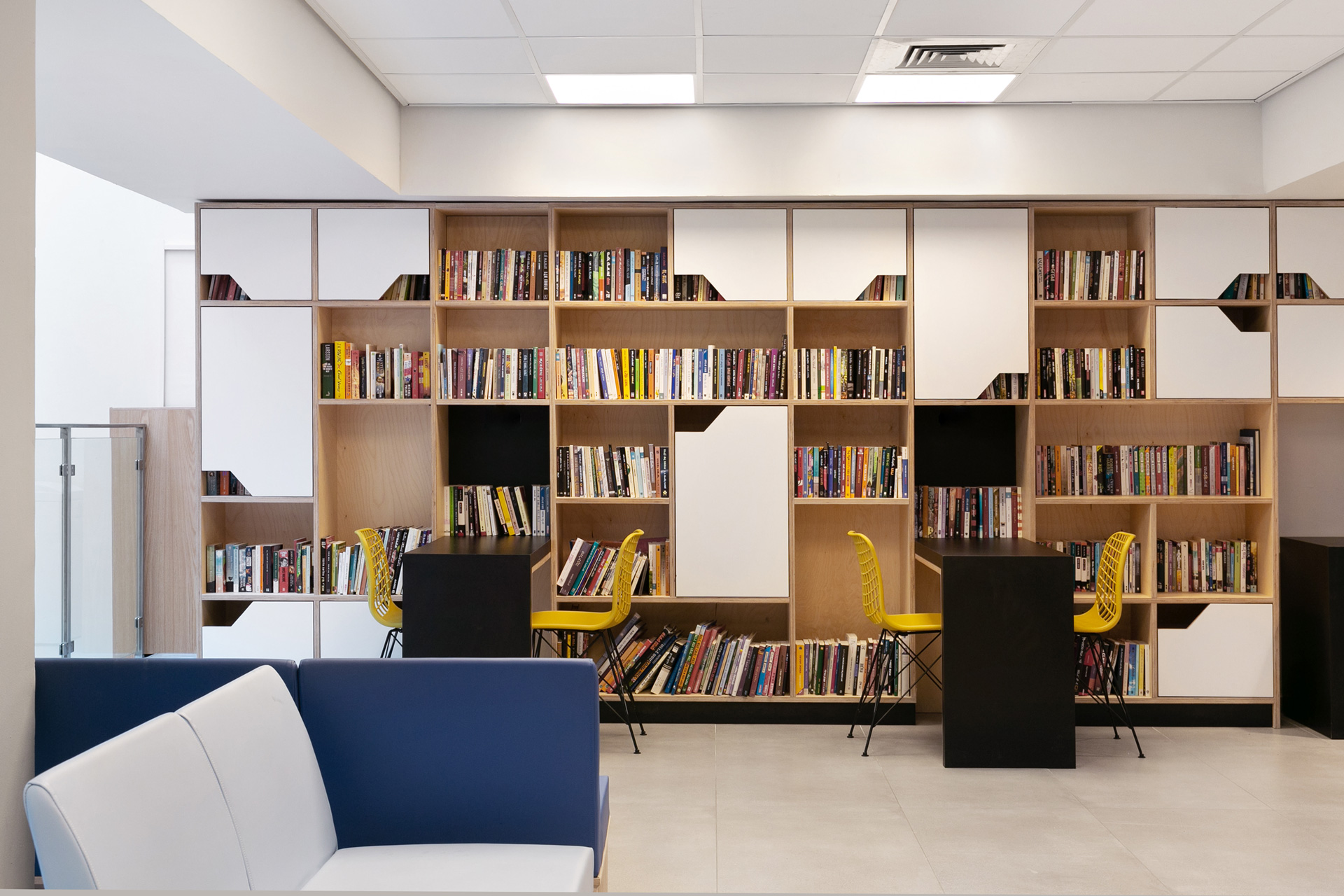
-
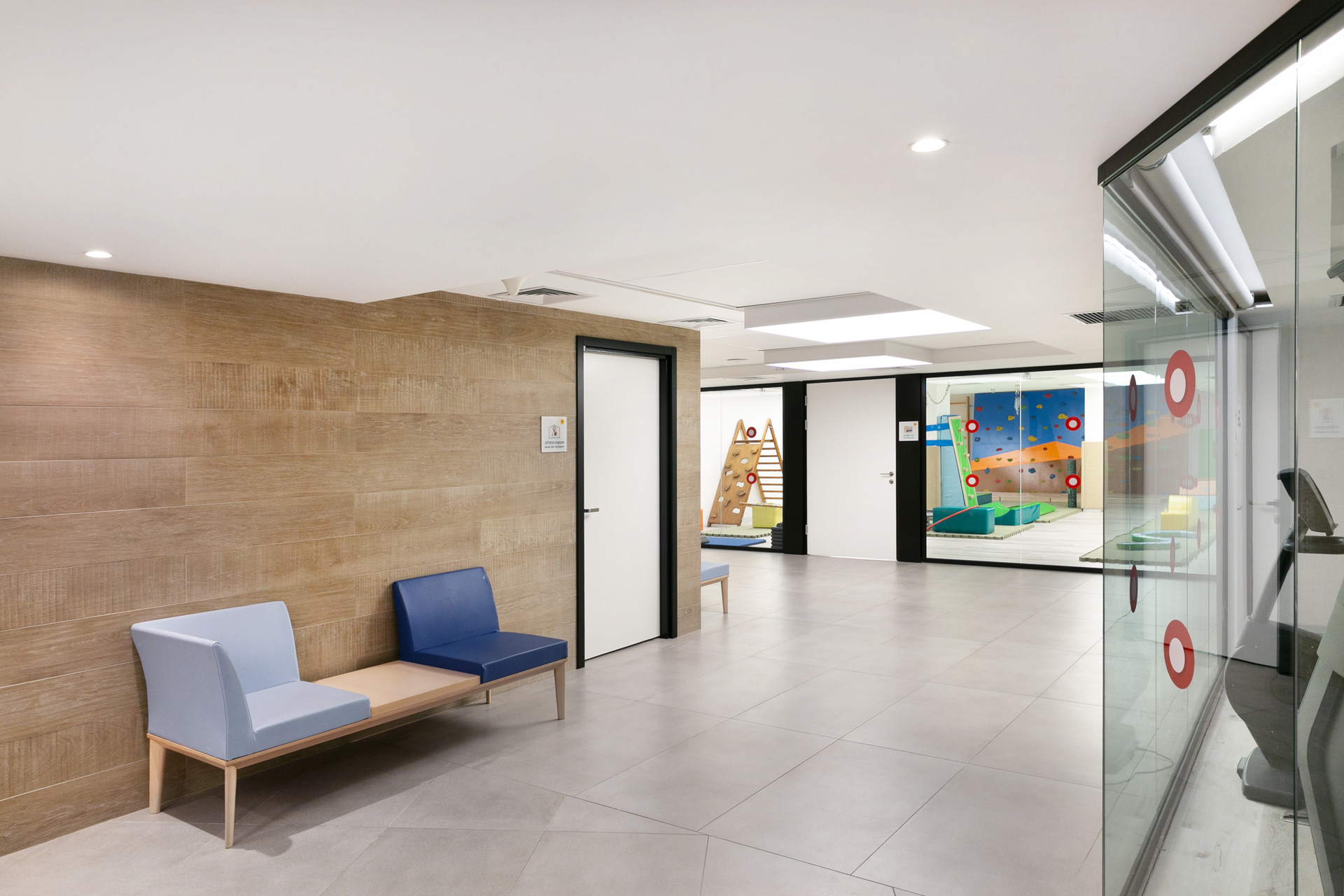
-
