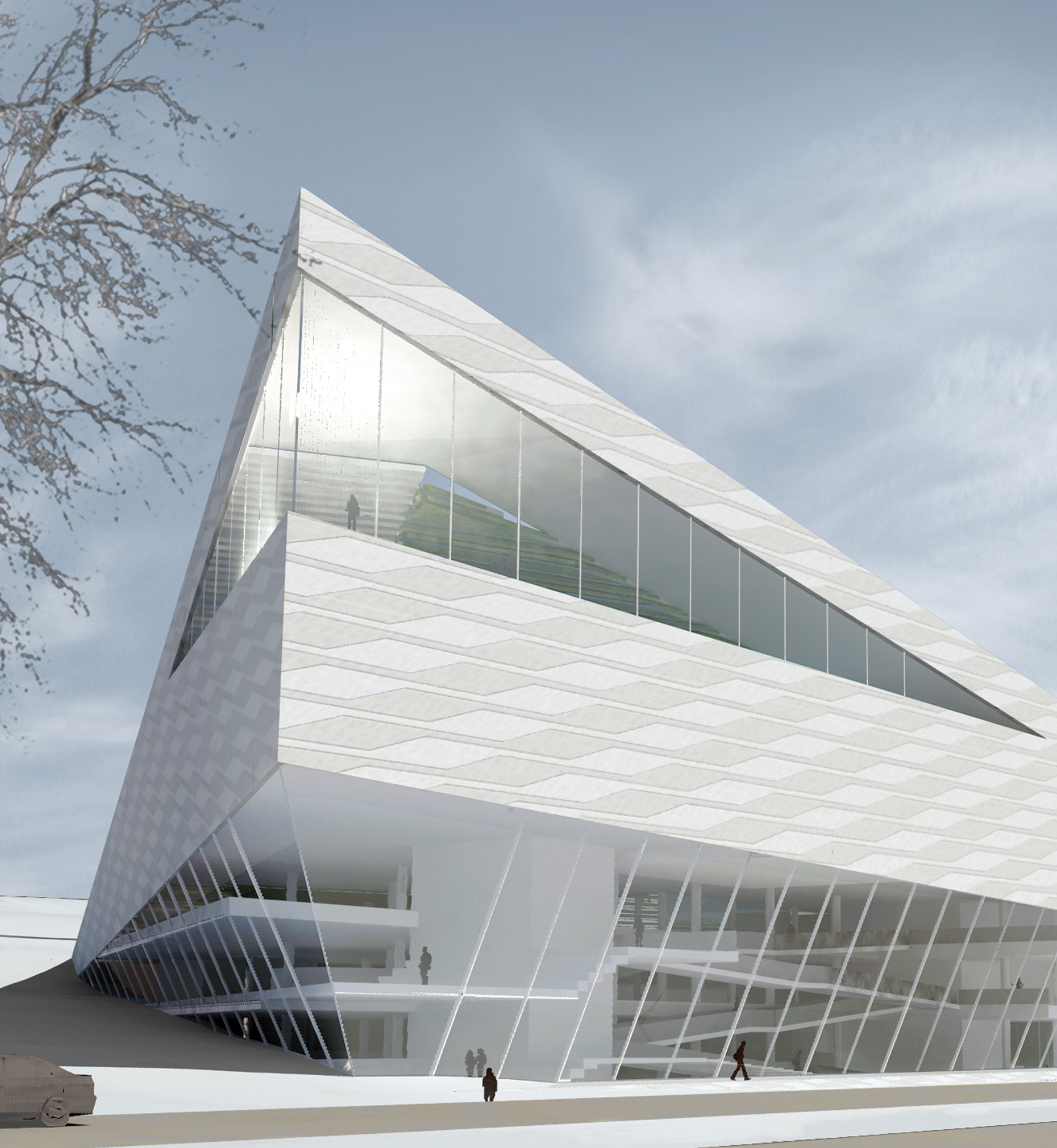National Library
- Type:
- public
- Size:
- 45,000 sqm
- Site Area:
- 16,500 sqm
- Status:
- competition
- Started:
- April 2012
- Location:
- Jerusalem
- Client:
- National Library, Yad Hanadiv
-

-

-
The architectural concept of the new national library in Jerusalem centers on integrating various civic-cultural elements and creating connections between knowledge, citizenship, culture, and government. The building comprises three tectonic layers symbolizing past, present, and future, each housing different functions. Spaces such as the Amphi Park and urban square facilitate diverse activities and interactions. The design prioritizes flexibility, allowing for future adaptations in space utilization.
-

-
The facade combines glass and Jerusalem stone, while the roof serves as a green space, merging nature with the complex. Movement within the building is facilitated through vertical cores and ramps, encouraging engagement along the boulevard. Ultimately, the concept aims to provide a dynamic, inclusive environment for citizens, researchers, and visitors, fostering connectivity within the city’s cultural landscape.
-

-

-

