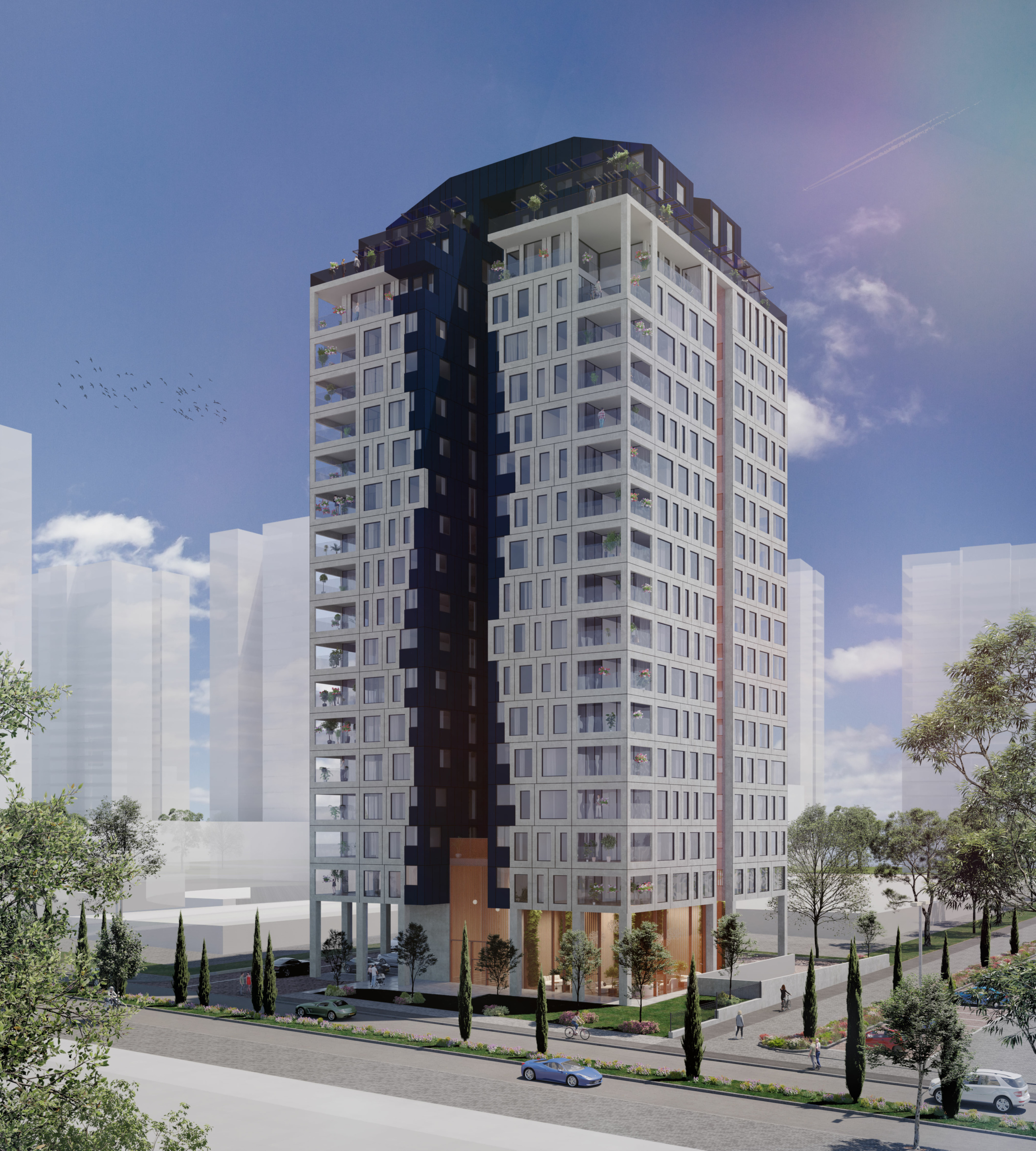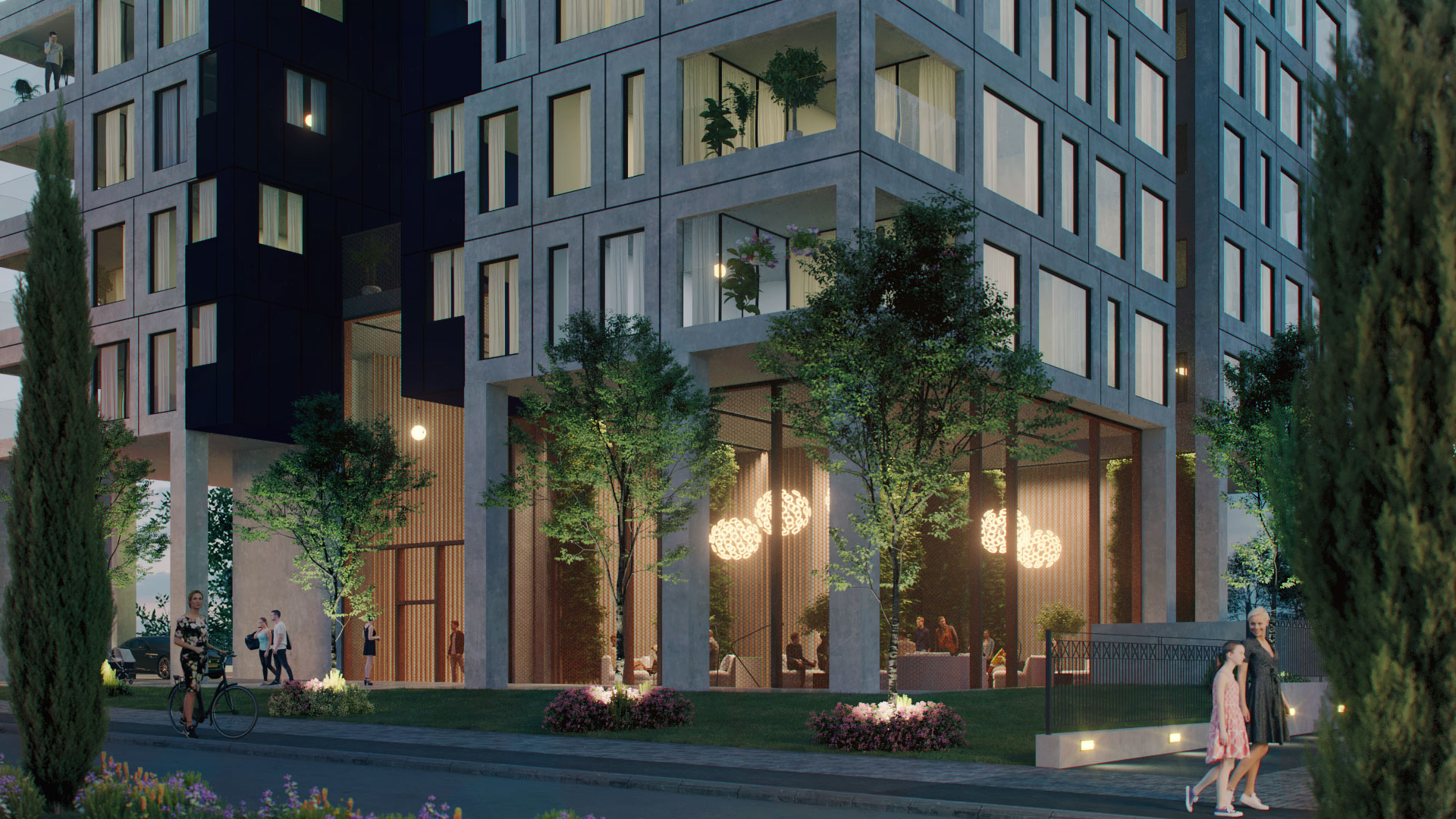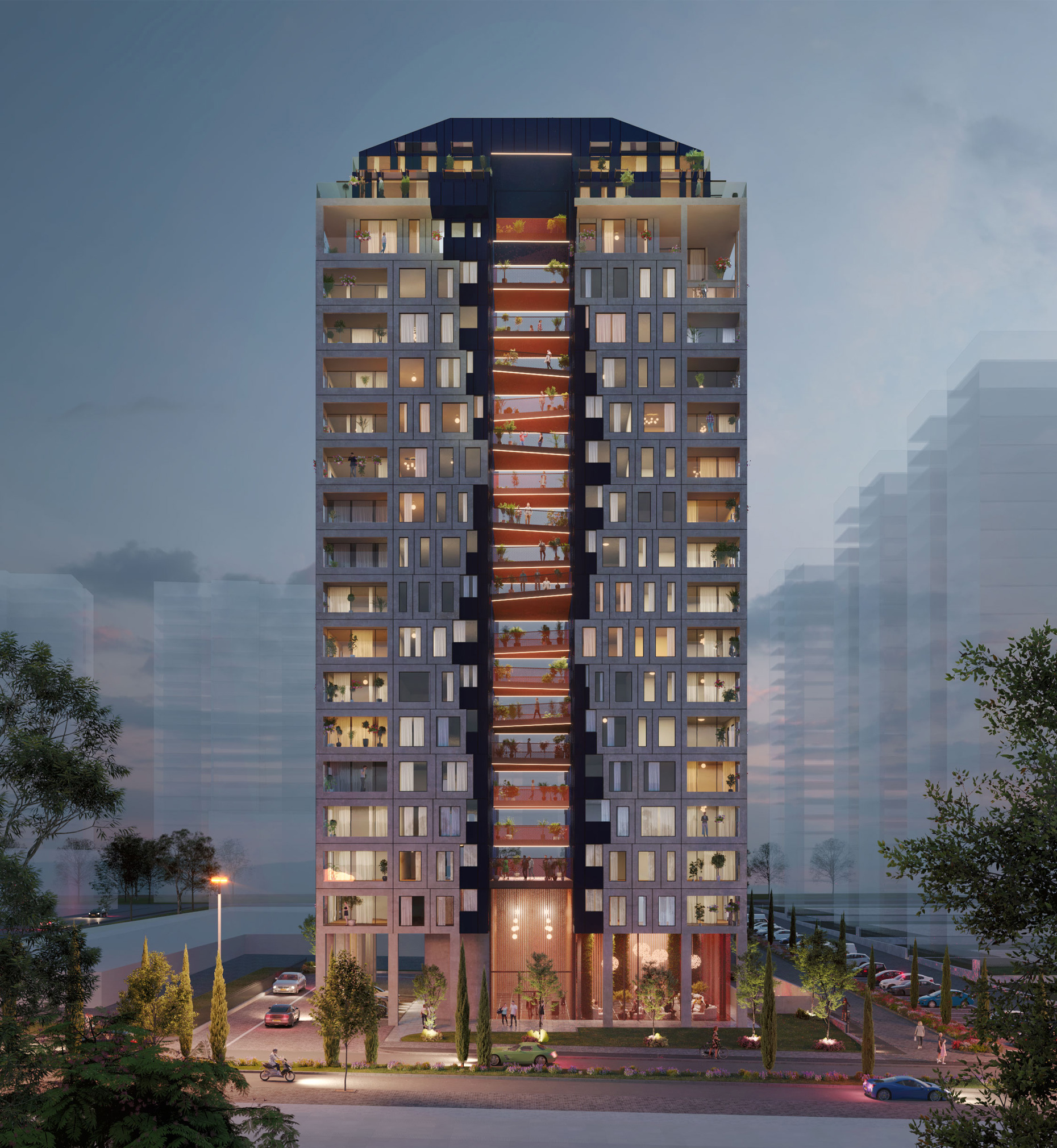Ganei Tikva 206
Bespoke Architecture
- Type:
- residential
- Size:
- 10,800 sqm / 66 apt
- Site Area:
- 2,000 sqm
- Status:
- permit
- Started:
- February 2022
- Location:
- Ganei Tikva
- Client:
- Land owners
-

Drawing inspiration from Gustav Klimt’s famous painting “The Kiss” for the facade design.
-

The project of the residential building is designed to optimize space use by placing apartments as far apart as possible from each other. This arrangement ensures that each unit benefits from natural light coming from three different directions. Additionally, the building features private lobbies, which are connected via a shared open balcony on every floor.
-

